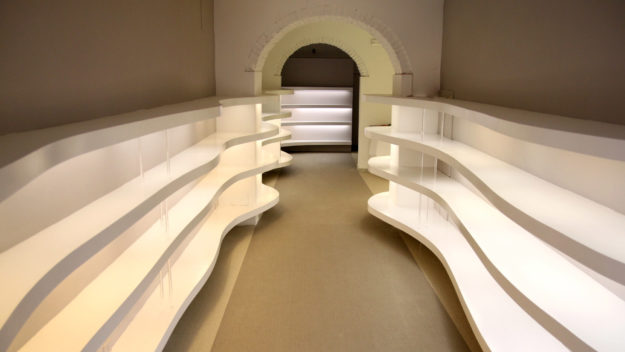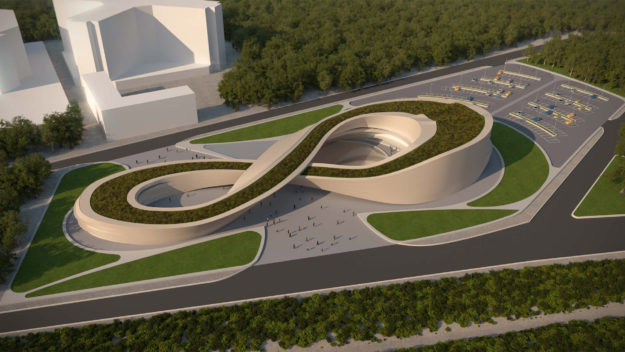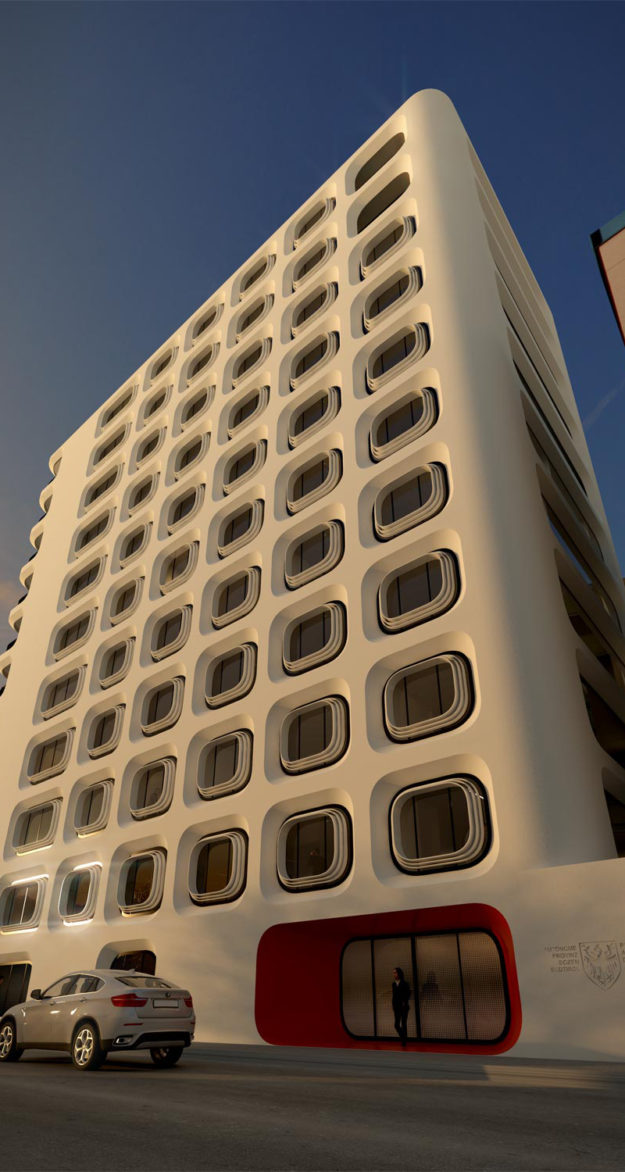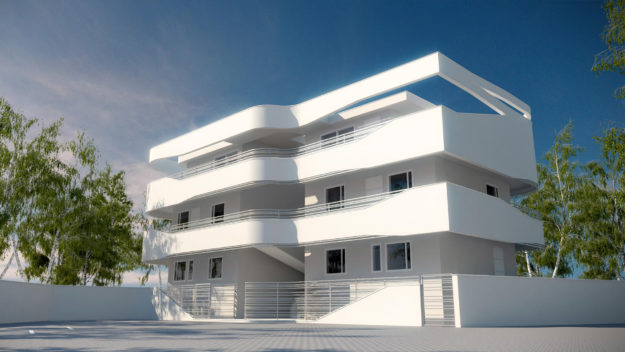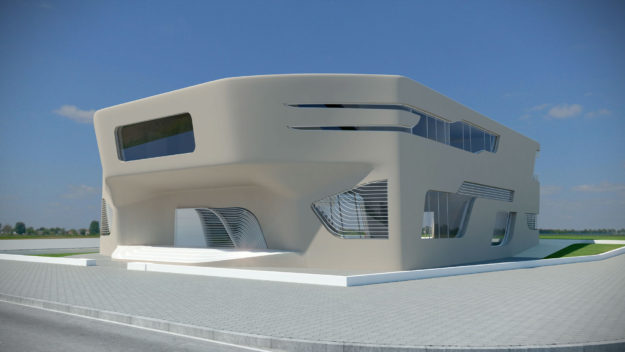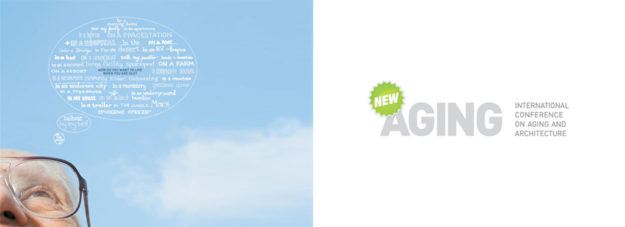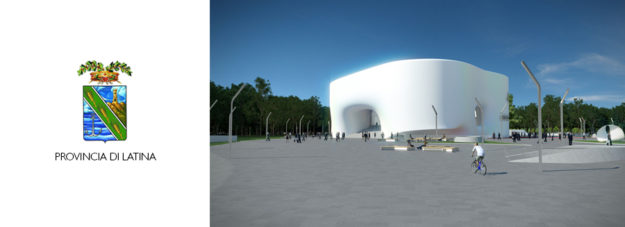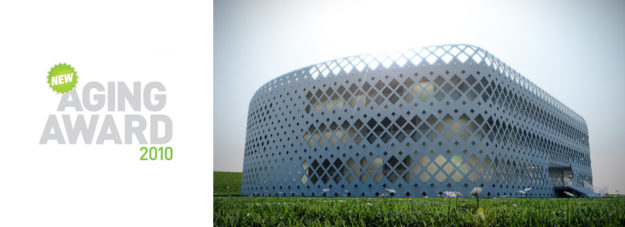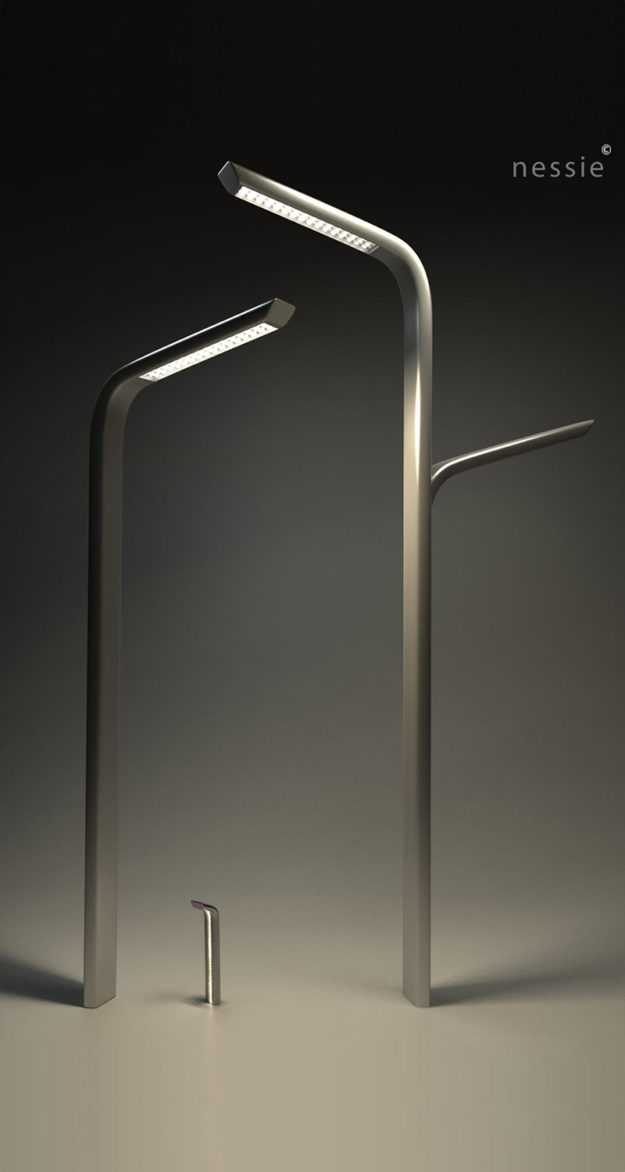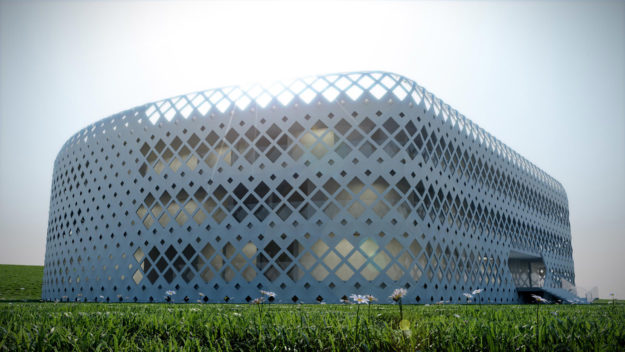NEW AGING
Our firm has been invited to attend the conference NEW AGING at the Penn University in Philadelphia. It will be an opportunity to meet professionals from around the world, and discuss about a topic of great importance as that of accommodation for the elderly. The University of Pennsylvania School of Design and Matthias Hollwich announce…
