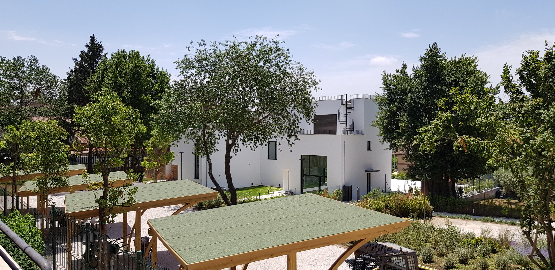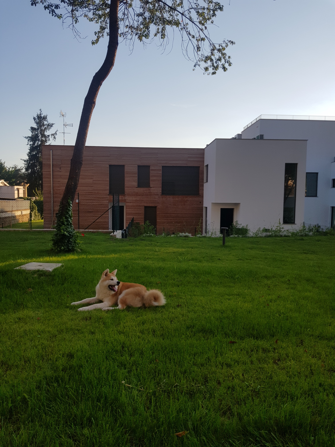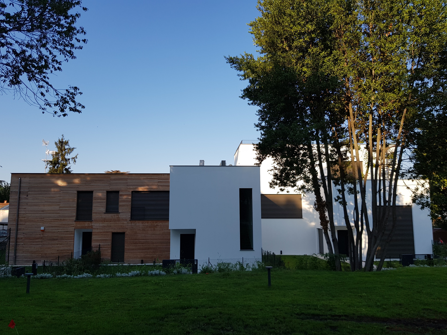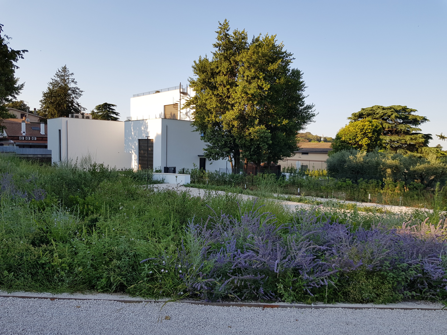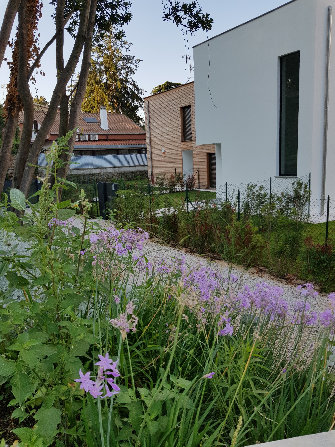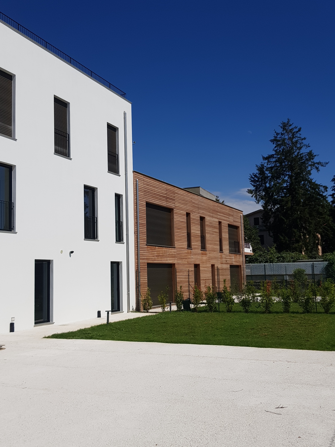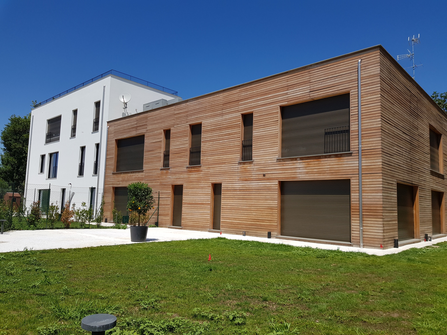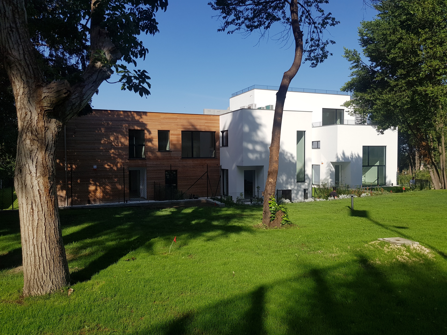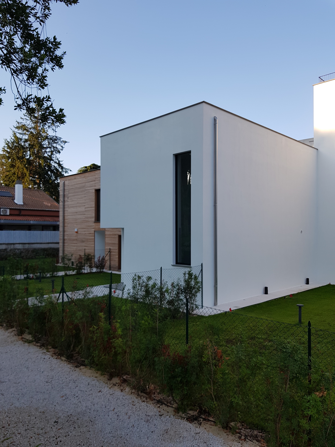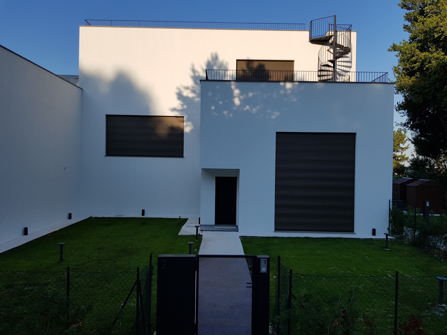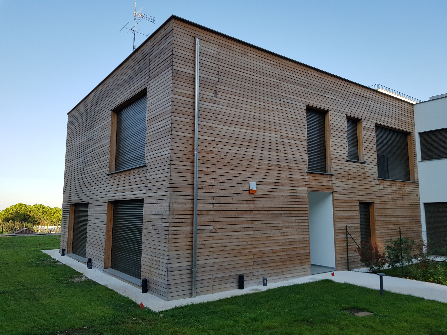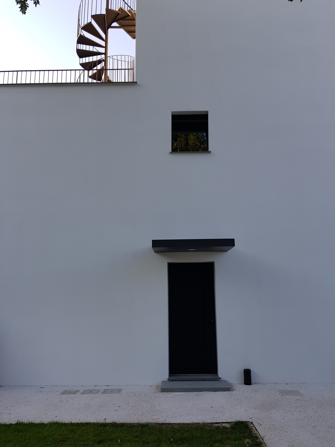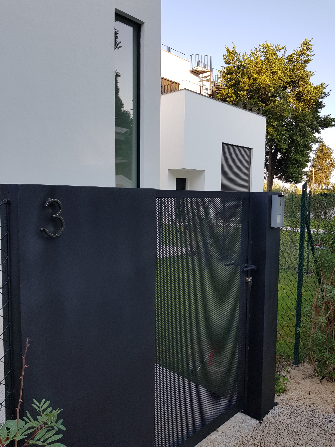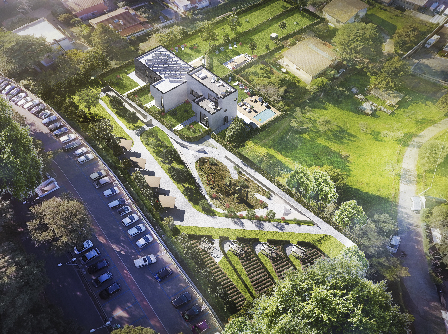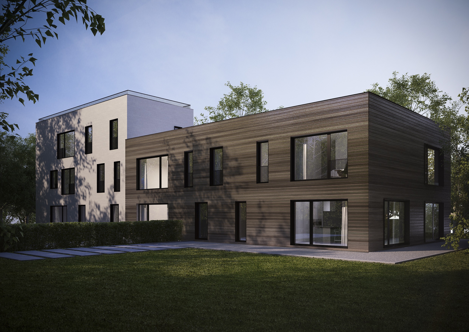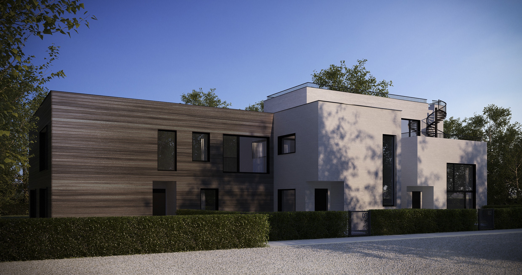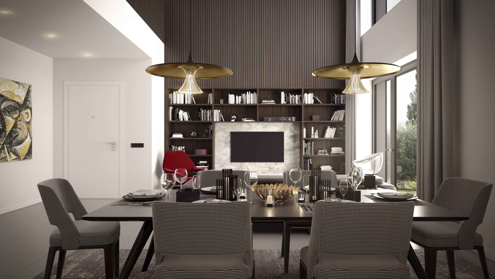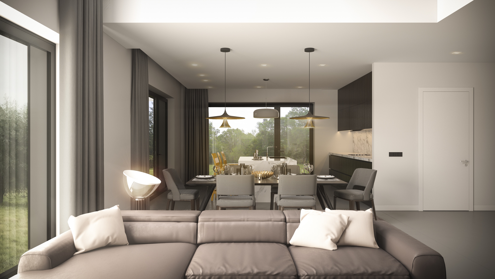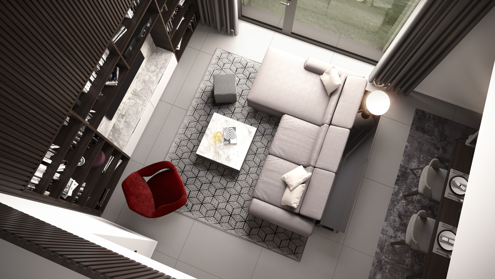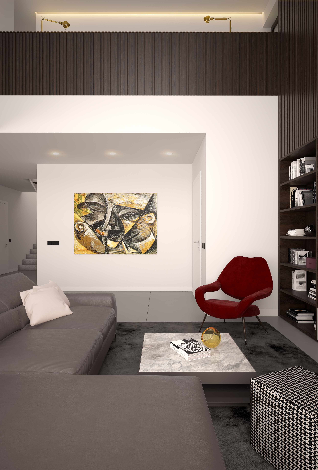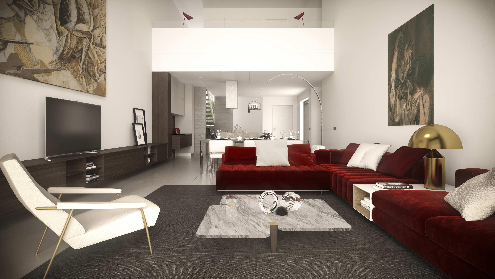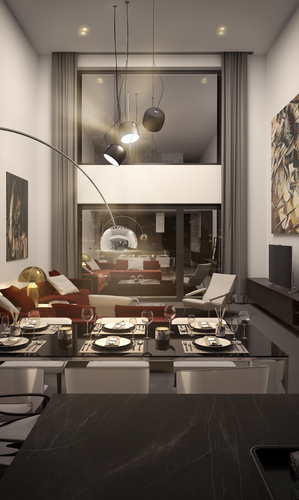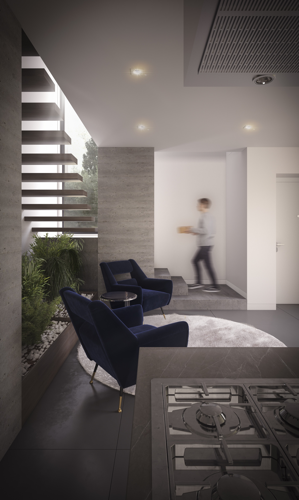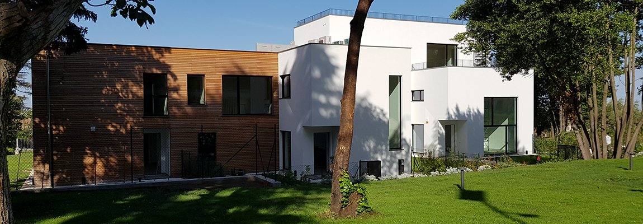
PROJECT SUMMARY
This project is our first real estate investment under the “Rethinking Rebuilding” program, the main concept of which is to “rethink” old obsolete buildings, redesigning and regenerating them from architectural and economic point of view. In this way we want to make our contribution to the urban land shortage problem.
The original building dates back to the years after the Second World War and was intended in part to a factory for the processing of products derived from the extraction of olive oil and in another part for residential housing. The complex is composed of buildings of different height and dimensions but connected to each other in order to create a unitary organism.
Our project proposal fully respects the shape of the original building without any increase in volume. The driveway access leads to an area located in the north of the lot, which will be used as a parking space while in the western area will be created urban gardens of exclusive use for each unit. The building uses bio-architectural techniques, granting it energy independence.
KEY DATA
| YEAR | 2022 |
| PROGRAM | Residential |
| TYPE | Direct Commission |
| CLIENT | Confidential |
| LOCATION | Castel Gandolfo, Italy |
| BUILDING SIZE | 750 sqm |
| PARTNER IN CHARGE | Giorgio Pini |
| PROJECT TEAM | Annapina Di Filippo, Nicola Zarra, Zamira Imeramzayeva, Francesco Squasi |
| ADVISOR | Proimpianti: Carlo Granata |
| PROJECT VALUE | EUR 1.3M |
