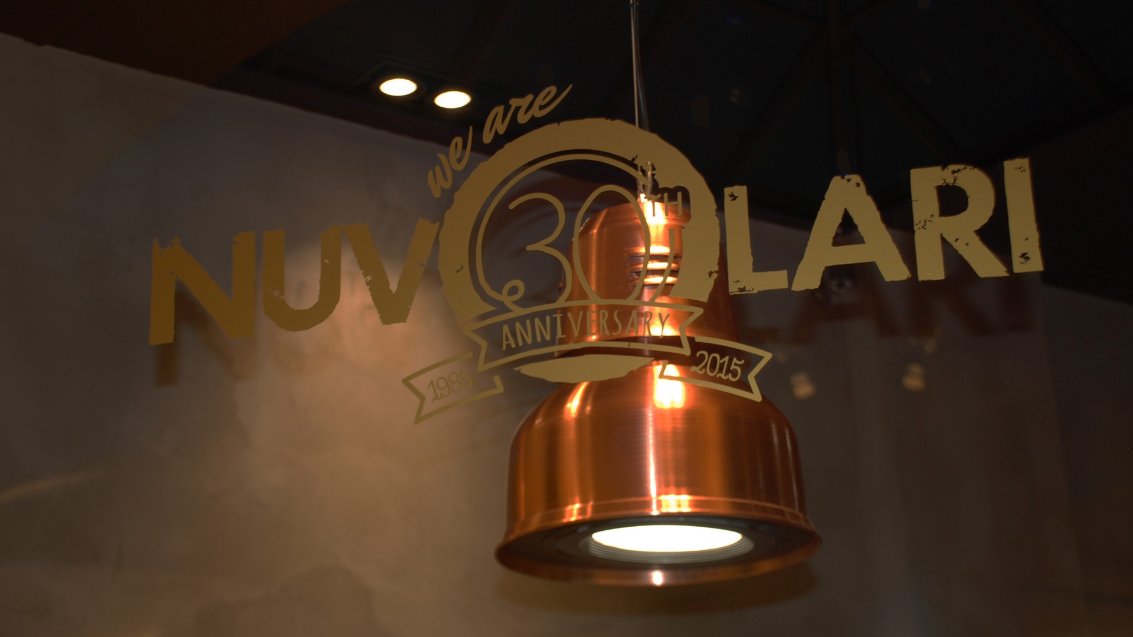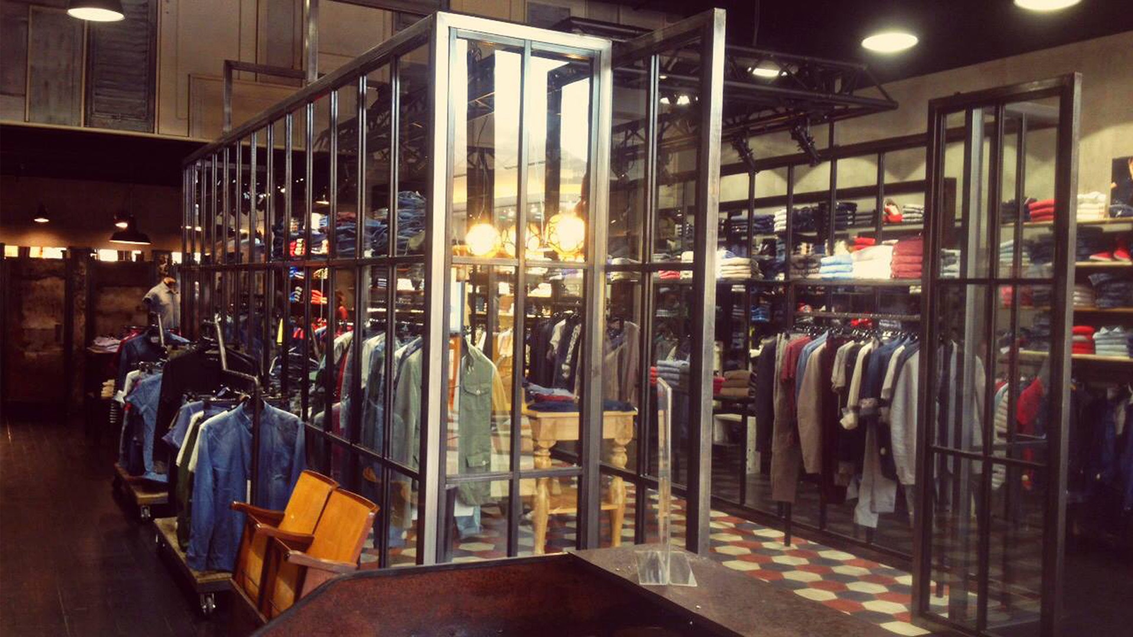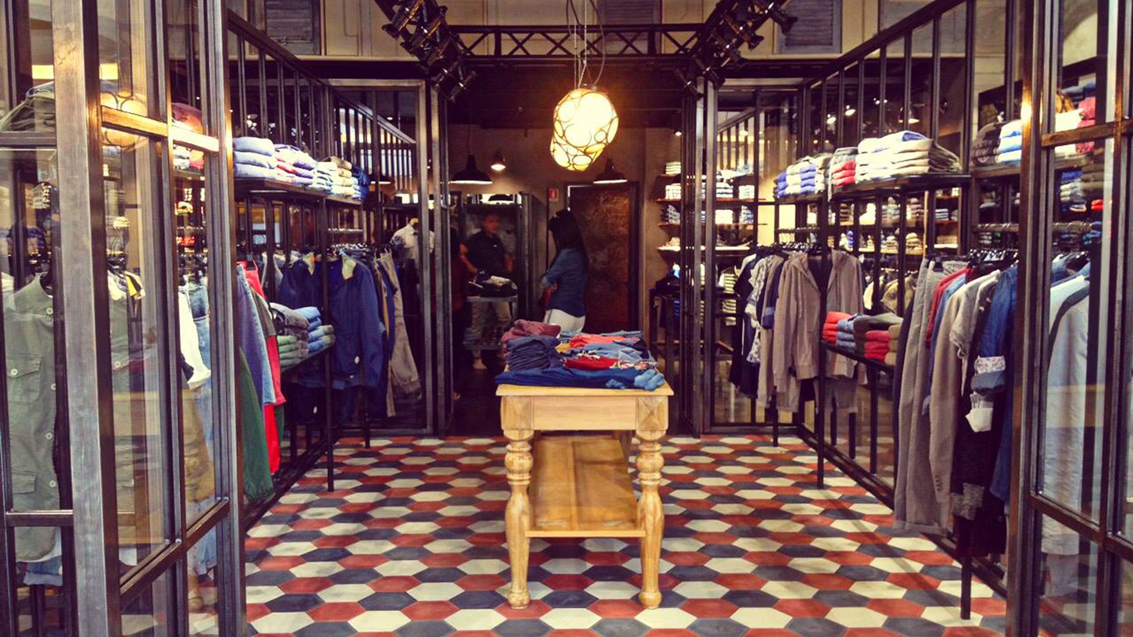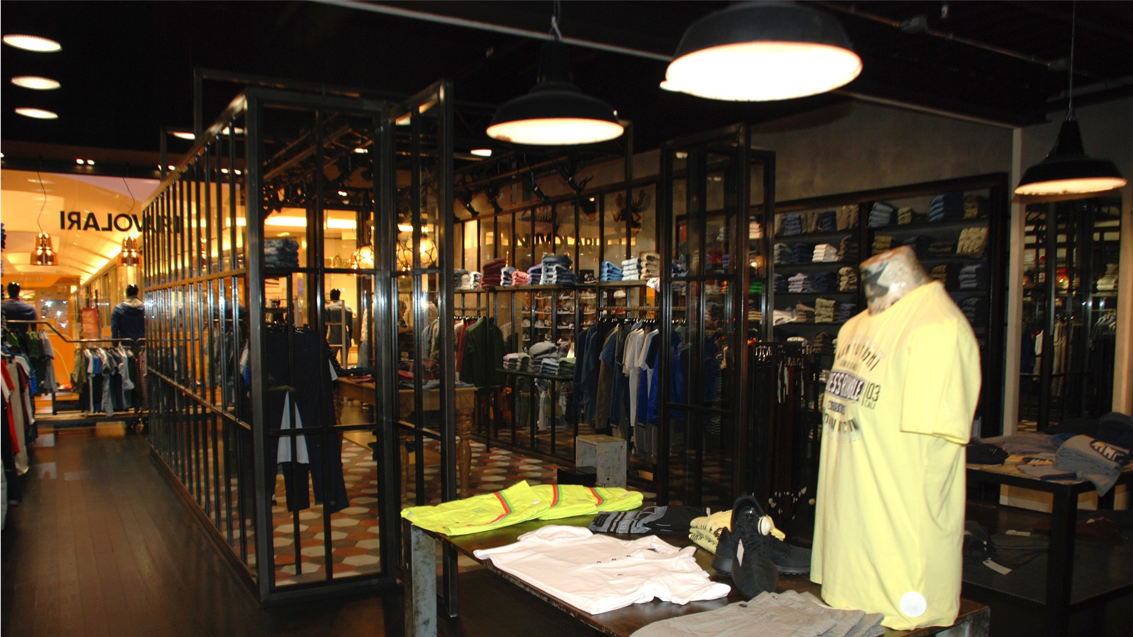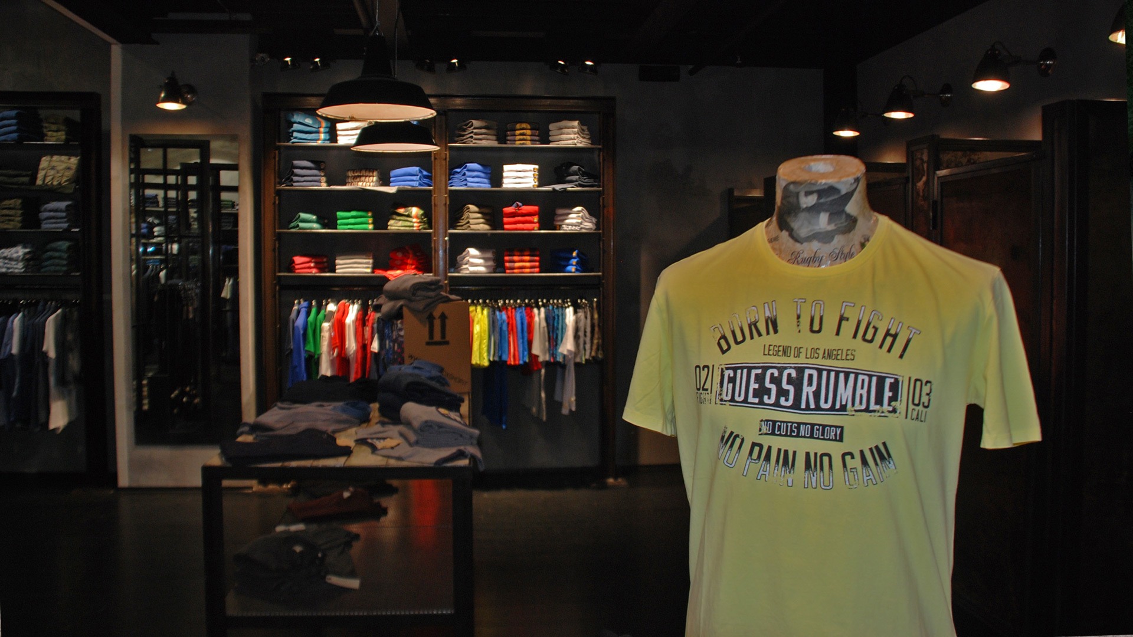
PROJECT SUMMARY
Second project for the Group Nuvolari with the new design concept which aims to give new shape and consistency to the style of the brand Nuvolari. The space is developed in a rectangular shape with a height of about 6 m. In the end of the store’s there is mezzanine (storage area) with a height of ca.2.90mt. The main area of selling (6,00mt high) was organized around the LOFT which is the shop inside the store itself. It differs from the rest of the space for the finishes: colors, handmade cement tiles, glass shelves and lighting spectacular. Around this space there are elements of furniture which constitute the main exposure, and are movable with iron girders, shelves with doors of recovery, exhibitors on wheels with tubular iron, and “Irorn Totem” for exposure of shoes.
The loft area is a more intimate space and with furnishing with tables and lamps recovery. The light has been designed to be more intimate on tables while more technical on exhibitors, but leaving that sense of softness that enhances the product.
KEY DATA
| YEAR | 2015 |
| PROGRAM | Commercial, Interior Design |
| TYPE | Direct Commission |
| CLIENT | Paganini srl |
| LOCATION | Aprilia, Italy |
| BUILDING SIZE | 165 sqm |
| PARTNER IN CHARGE | Giorgio Pini |
| PROJECT TEAM | Zamira Imeramzayeva |
