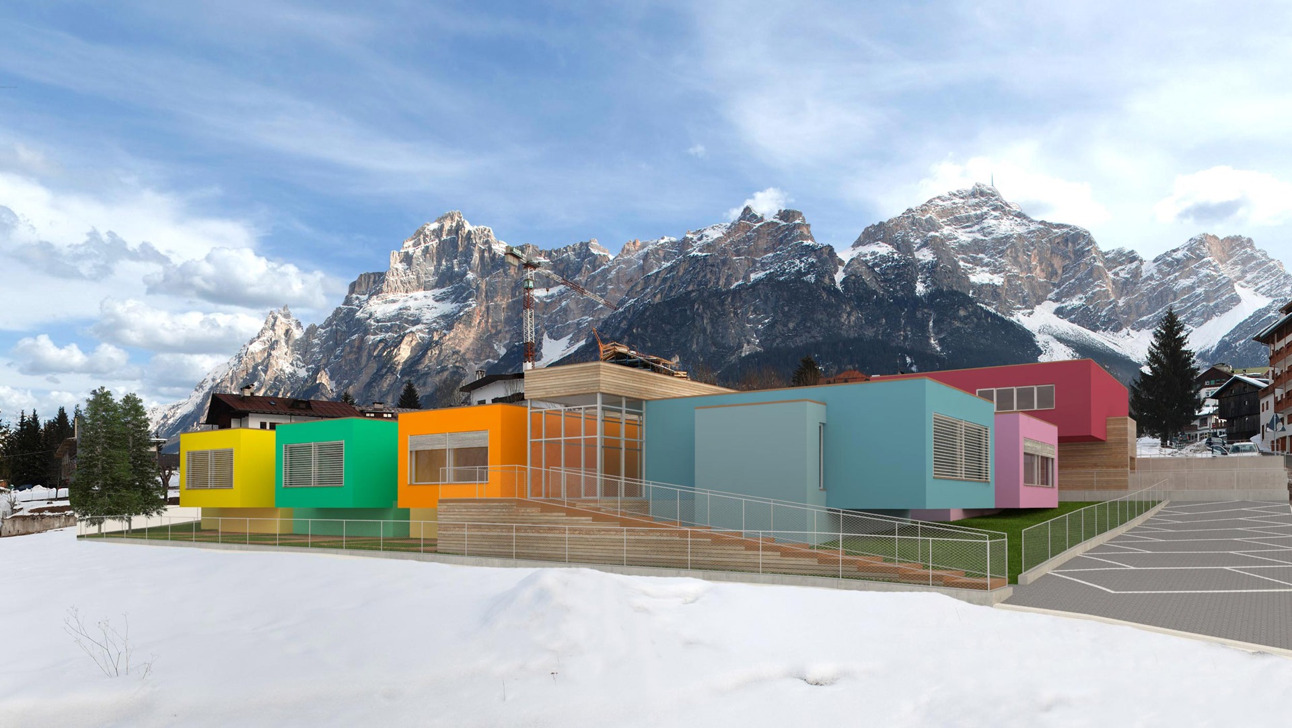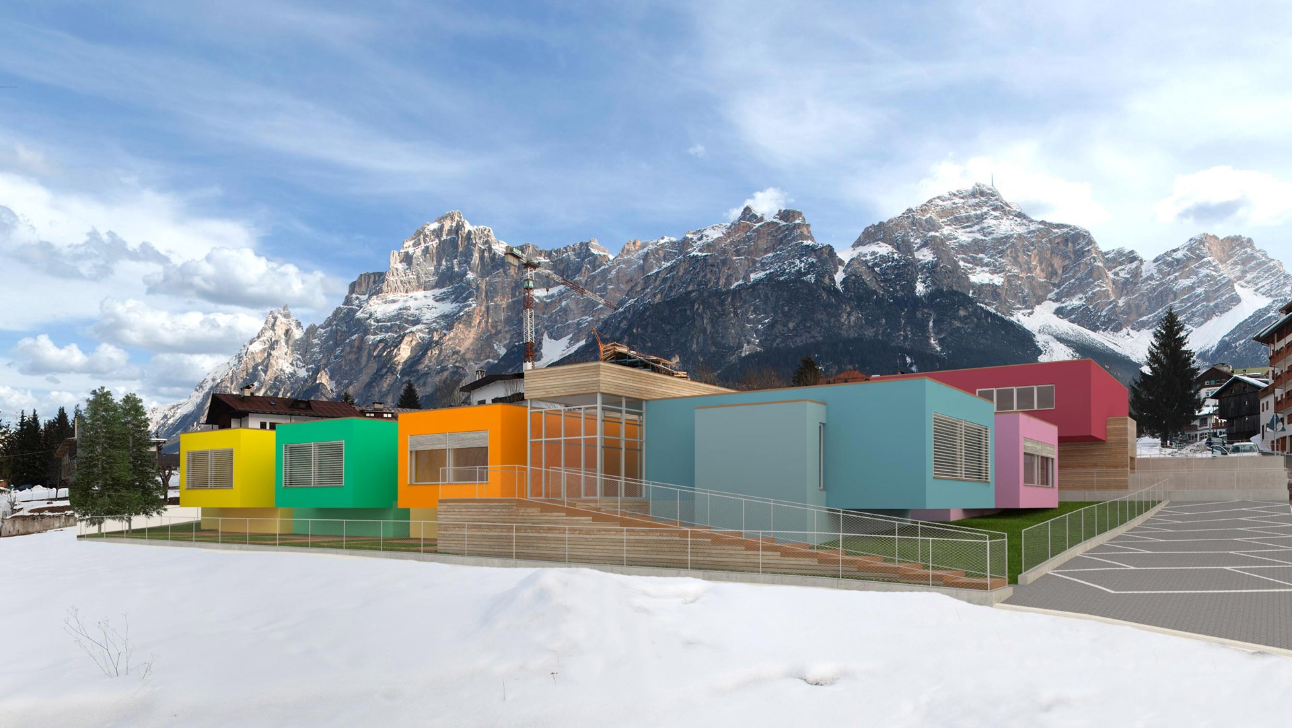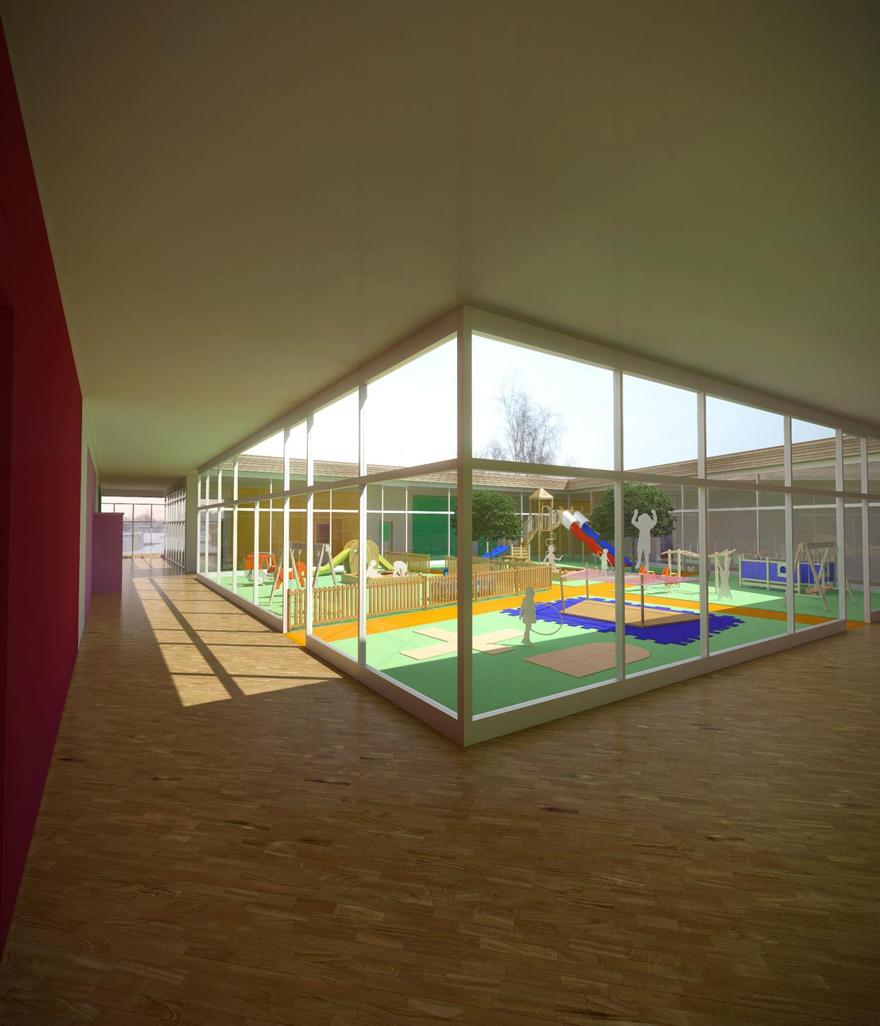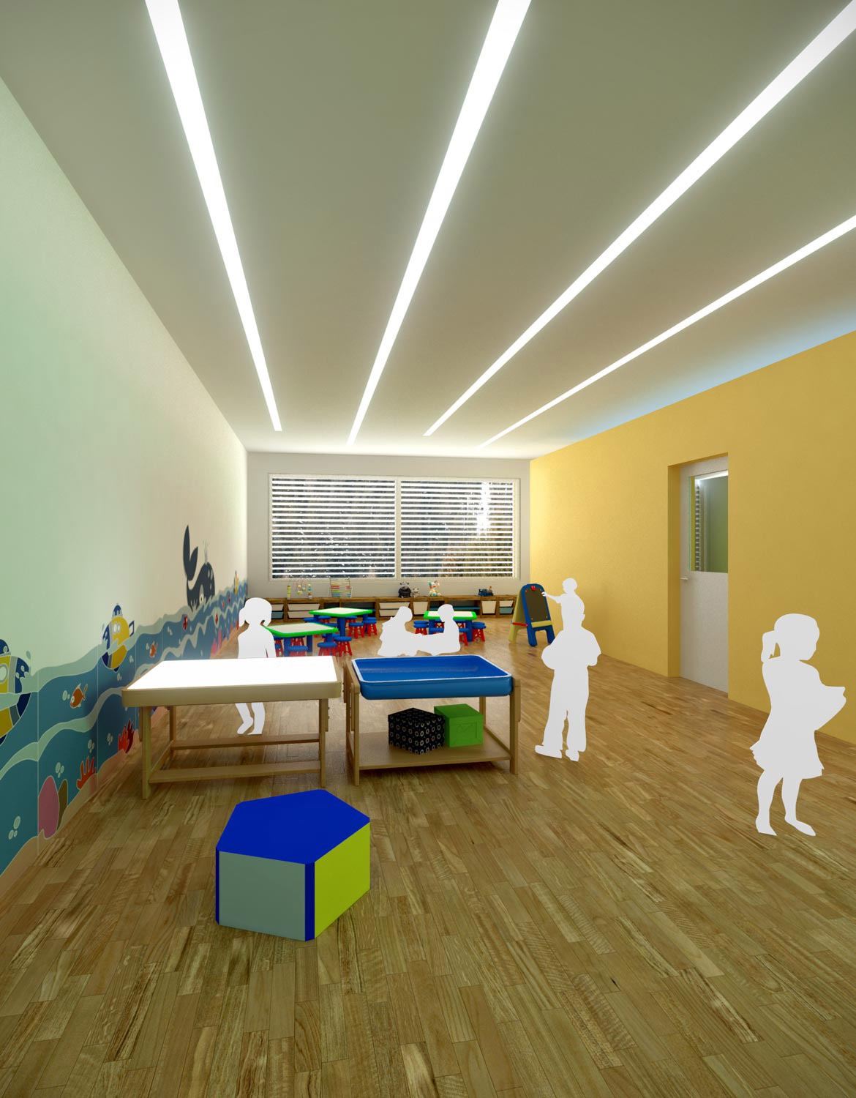
PROJECT SUMMARY
The starting point of our project is the CHILD. We aim to take into account his/her psychological and physical needs, aspirations, as well as the childs need to express his/her full potential. Simple volumes that are concise and easy to understand, to be put together and taken apart like a game, while colours combined with shapes will assure that the spaces and their functions are easily recognizable. We tried to find scenarios that are able to combine the childs love of play with a reassuring image of an environment that will assist the child and accompany him/her during his/her first approach to the environment of school.
The aesthetic and functional aspects have, furthermore, been combined in order to satisfy important requirements regarding environmental sustainability and the use of biocompatible materials.
The relationship between the urban and environmental contexts has been dealt with by joining together two apparently opposite choices: diversification and distinctive features with respect to the pre-existing buildings on the one hand and continuity and a sense of unity with respect to the natural environment on the other. The shapes and the colours create a uniform and traditional architectural system, while the materials (wood,glass,indigenous essences) ensure an organic fluidity with respect to the location: nature.
KEY DATA
| YEAR | 2010 |
| PROGRAM | Public Building, Educational |
| TYPE | Tender |
| CLIENT | Comune di San Vito di Cadore |
| LOCATION | San Vito di Cadore, Italy |
| BUILDING SIZE | 1.260 sqm |
| PARTNER IN CHARGE | Giorgio Pini |
| PROJECT TEAM | Livia Campana, Annapina di Filippo, Yana Ivanova, Simone Luciani |
| COLLABORATORS | Gespro srl, Proimpianti |
| PROJECT VALUE | EUR 800.000 |


