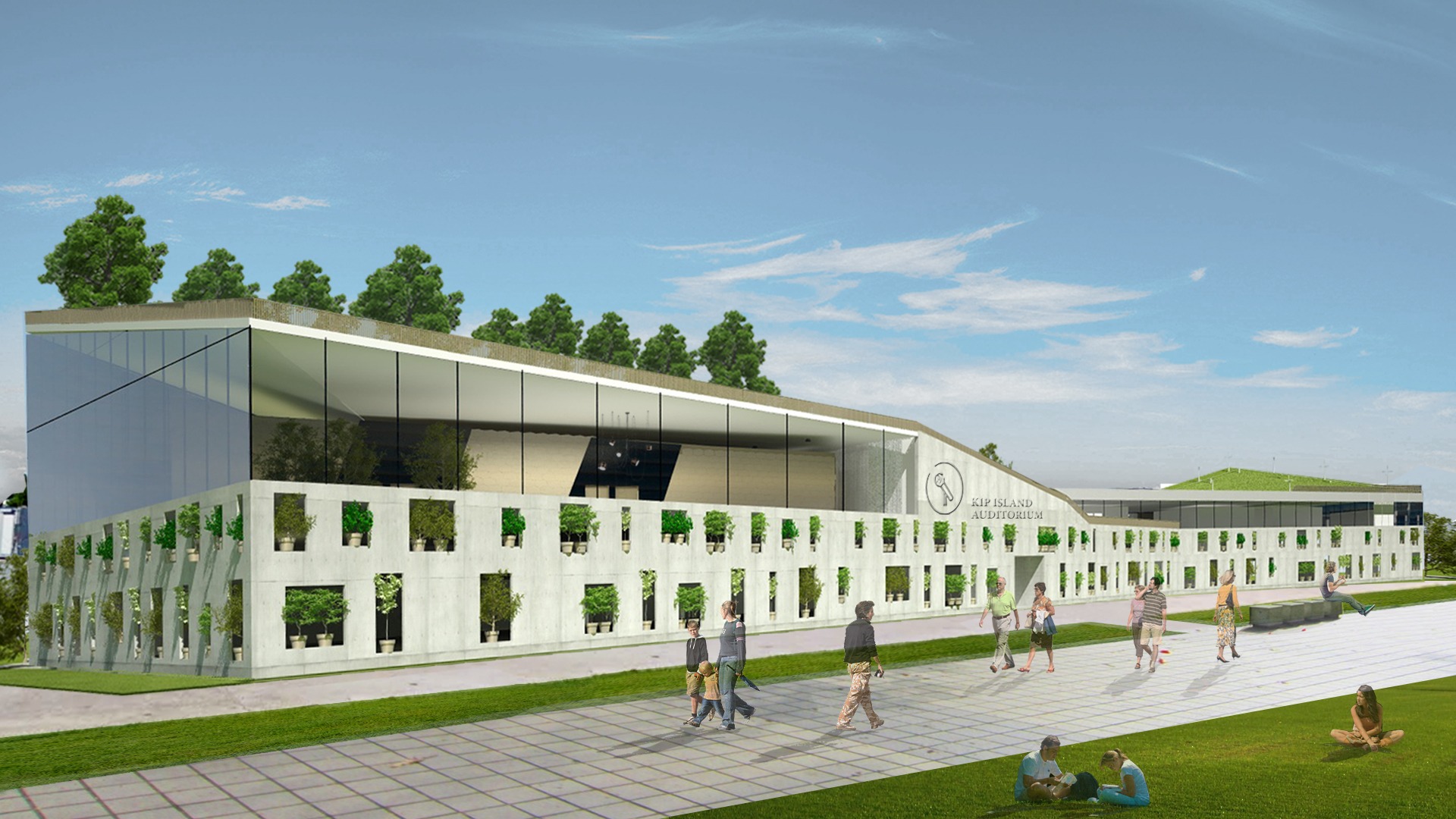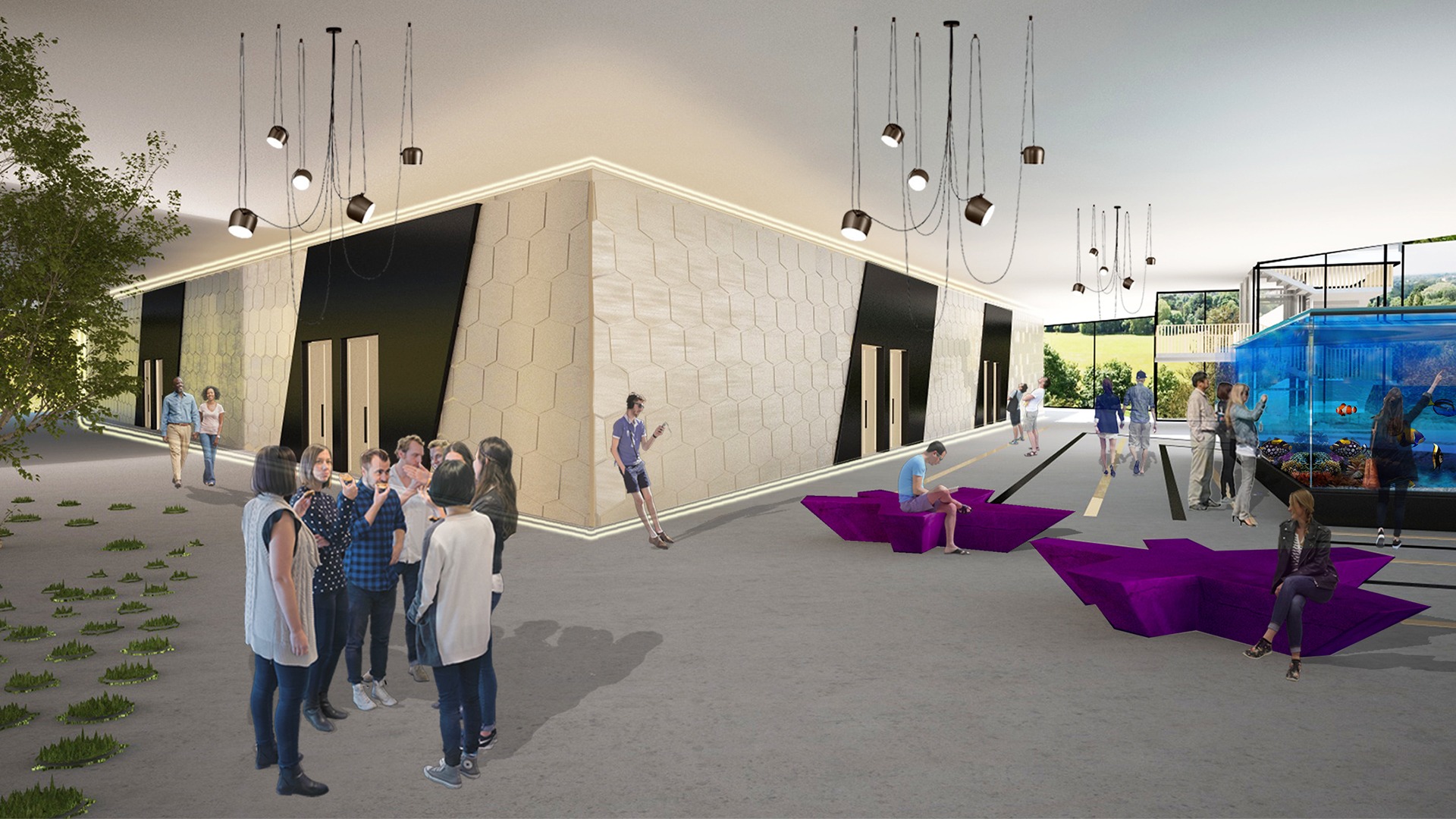
PROJECT SUMMARY
The new pavilion of the Exhibition centre in Riga, designed by DRA&U, broadens the abilities of an old pavilions, welcoming visitors of all ages and backgrounds to experience new exhibition space. With the effect of non-crafted concrete, high performance glazing and stainless steel the building has a remarkable appearance. Apertures on the walls and reflective glass surfaces animate the building, exposing the activities within and engaging people at multiple levels on both the interior and exterior.
On the exterior, the original exhibition buildings were inconsistent with each other by form, dimensions and construction materials, therefore the renovation project was oriented to emphasize the difference with the pre-existing structures by tinting them in white colour in order to create a visual uniformity of the whole site and, at the same time, allowing the new volume to stand out.
The design reinvents the Kipsala’s public spaces through a continuous boulevard which is represented as a green recreation zone leading to the lobby area that connects the entire complex along the north-south axis. This alley has all the characteristics of an attractive urban space which is independent from the activities of the exhibition centre. After passing through the entry doors of the new lobby, visitors will find themselves in a three story light filled main lobby defined by simple architectural forms above and the lifts that rise vertically through this central space. The lobby with the glass surface captures the spatial volume while guiding the public through entry points, and gathering spaces, reception, great hall, café and leading on to the pavilions.
The two story parking lot is located on the ground floor level accessible from the main lobby. Moving up through the lobby by elevator, visitors arrive at the second and third levels dedicated to the display of exhibits and house diverse events. In addition to flexible galleries, the second level includes an indoor events auditorium halls that opens onto the outdoor sculpture terrace. The addition project has upgraded the previously pavilions and facilities and includes new auditorium halls, exhibition hall, conference rooms and office department.
On the contrast to the palette of soft colour and reflections in the interior of the exhibition centre is a dramatic forms of walls and geometric complexity of the space. With both diamond-shaped volumes and the orthogonal glazed conference rooms, the careful selection of exterior surface materials brings unity to the overall architectural composition.
The third and uppermost level includes trafficable green roof with an expansive view down to the lobby below and out on the picturesque landscape with the Daugava river. This level also houses the amphitheatre, sport area, social and entertainment zones, restrooms, sculpture terrace and other facilities.
This design with the boulevard on the ground floor and green roof allows for the visual continuity of the primary building forms and coloration as visitors move from the outside into the building.
KEY DATA
| YEAR | 2017 |
| PROGRAM | Public Building |
| TYPE | Tender |
| CLIENT | Riga International Exhibition Centre |
| LOCATION | Riga, Latvia |
| BUILDING SIZE | 12000 sqm |
| PARTNER IN CHARGE | Giorgio Pini |
| PROJECT TEAM | Zamira Imeramzayeva, Zemfira Mammadova, Meruyert Beisenbina, Daniela Magnelli |






