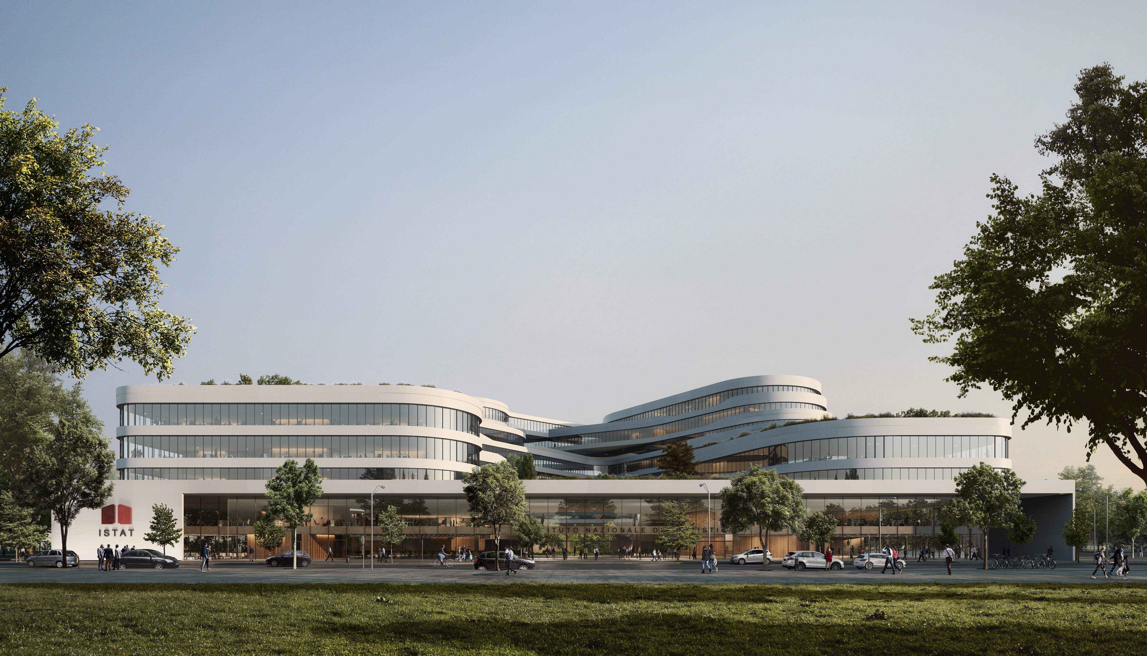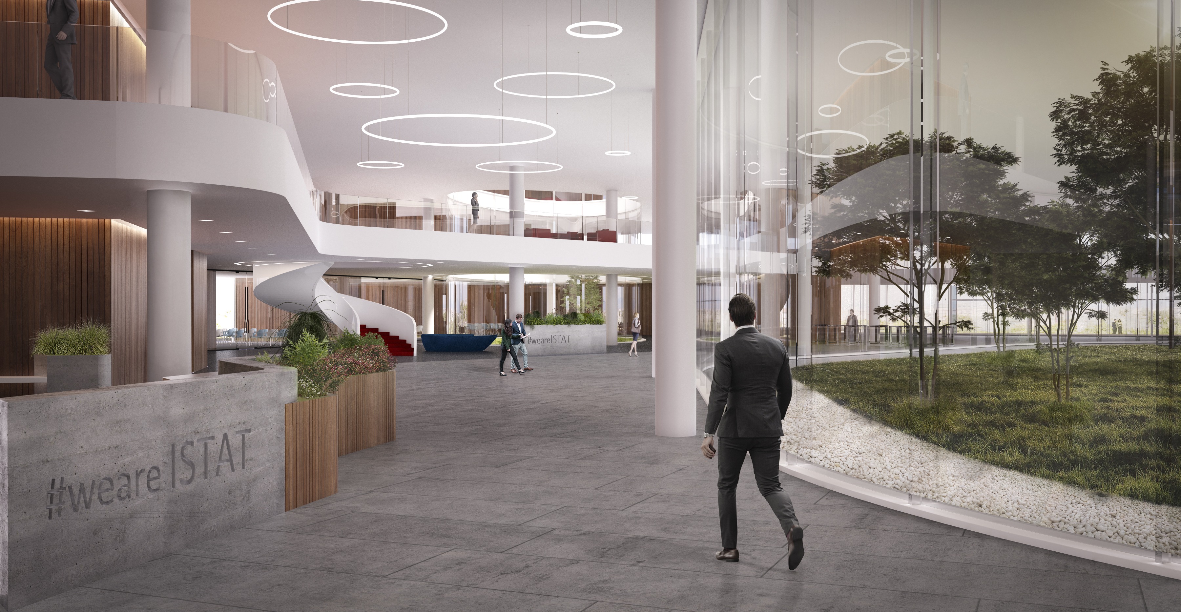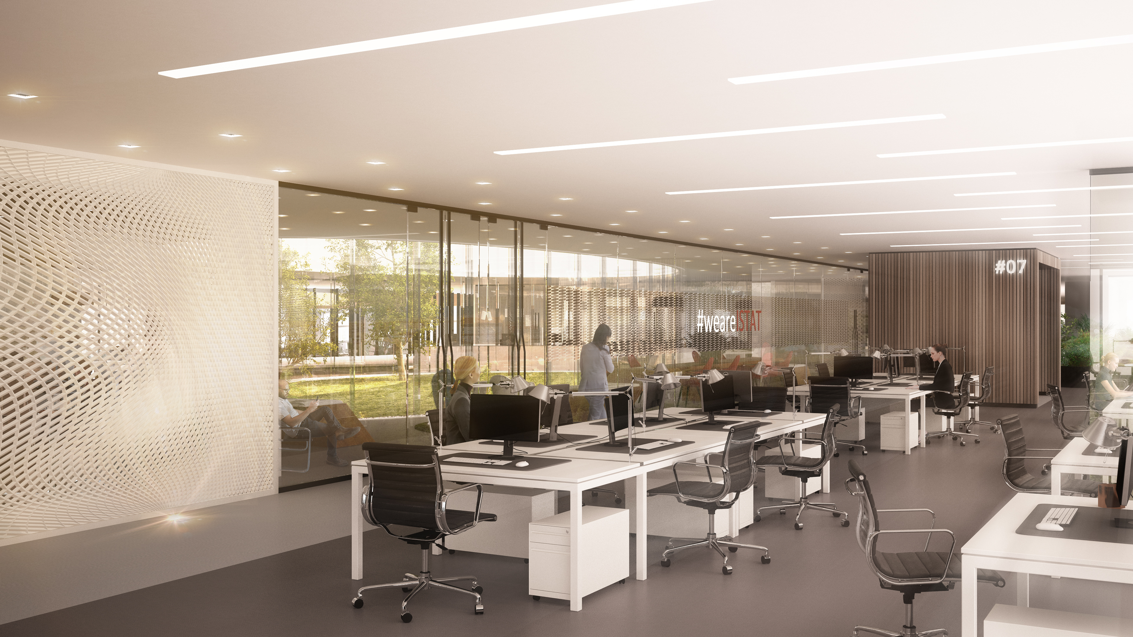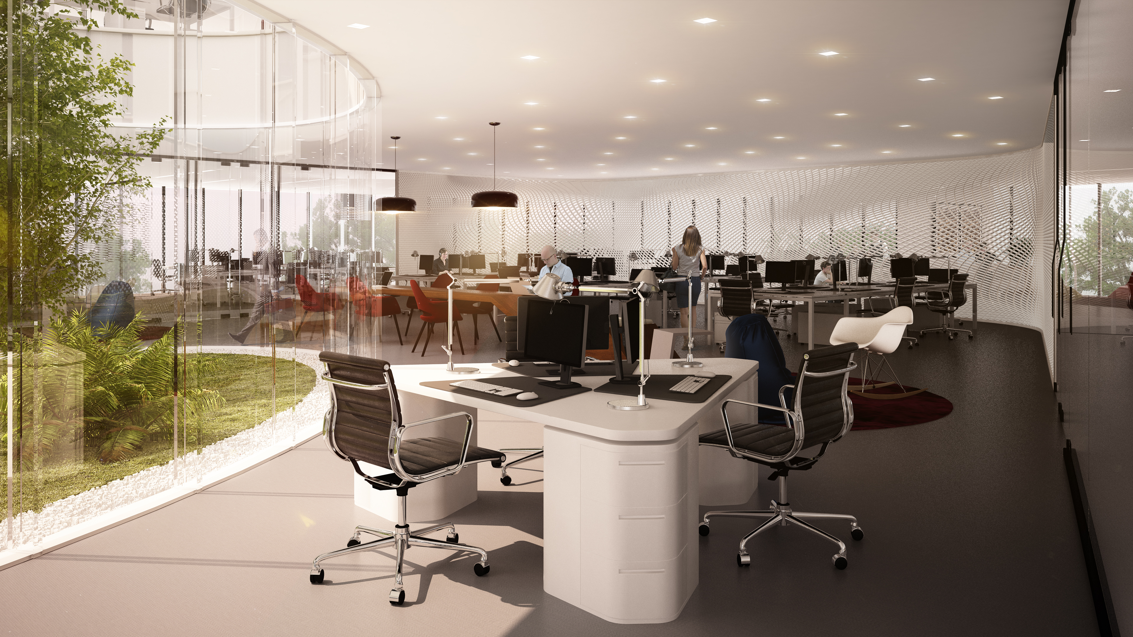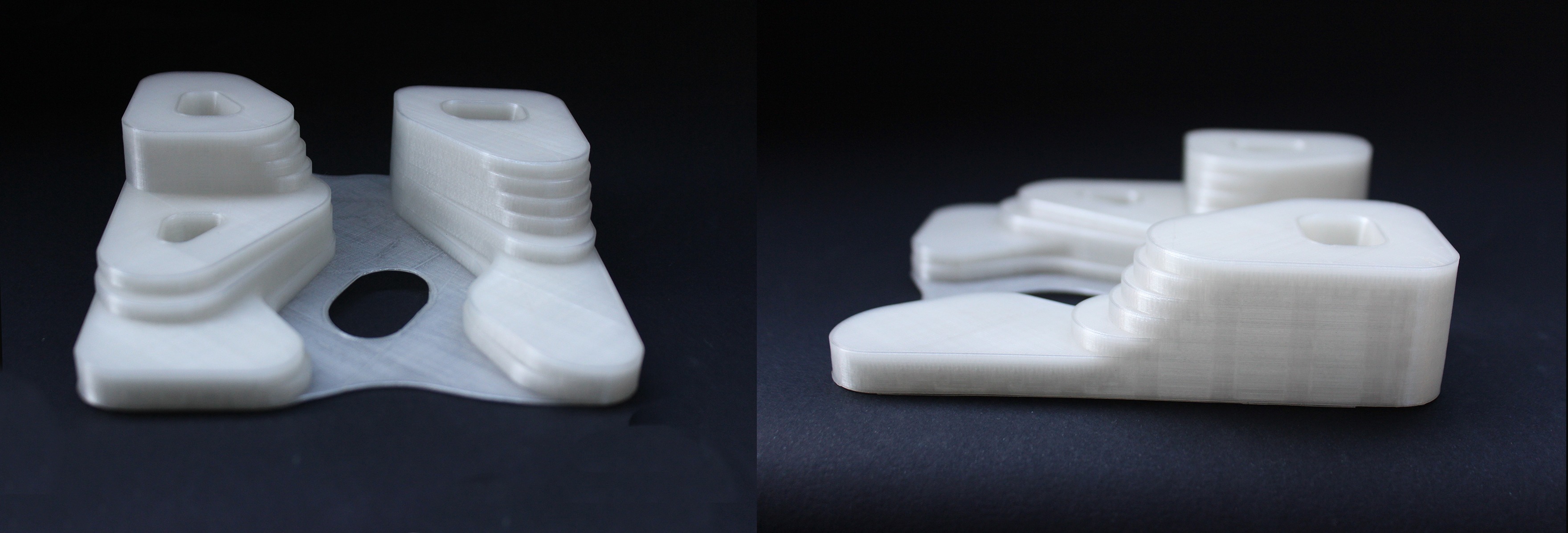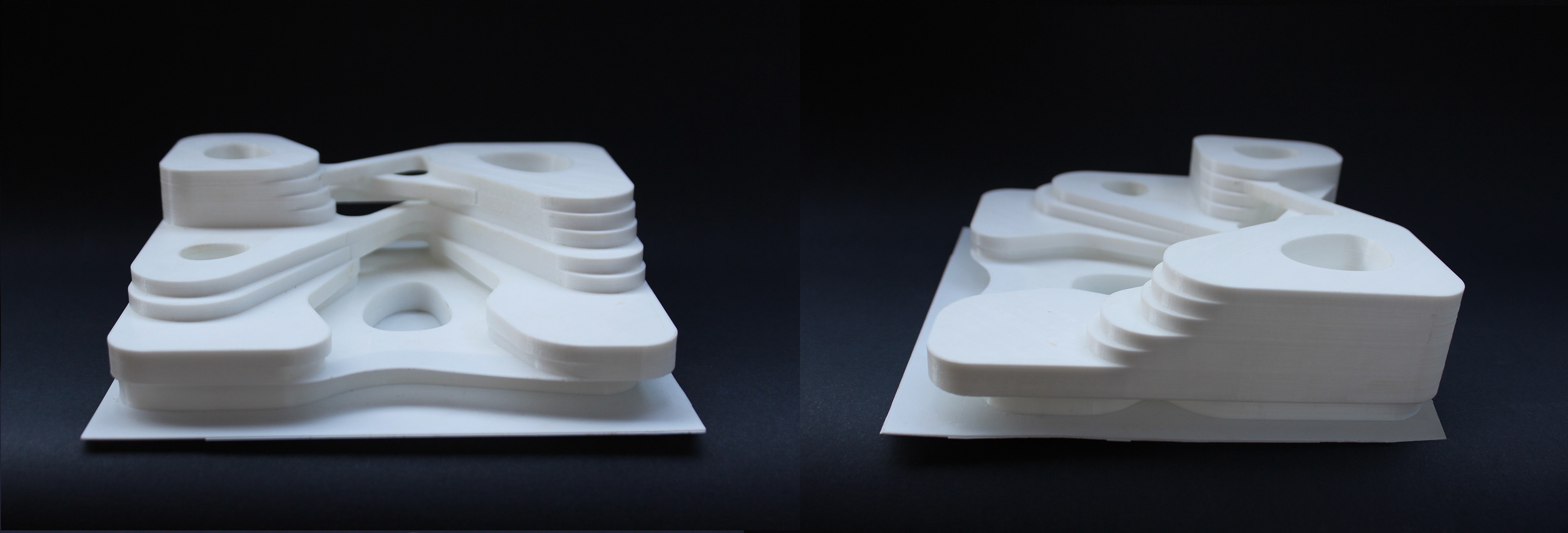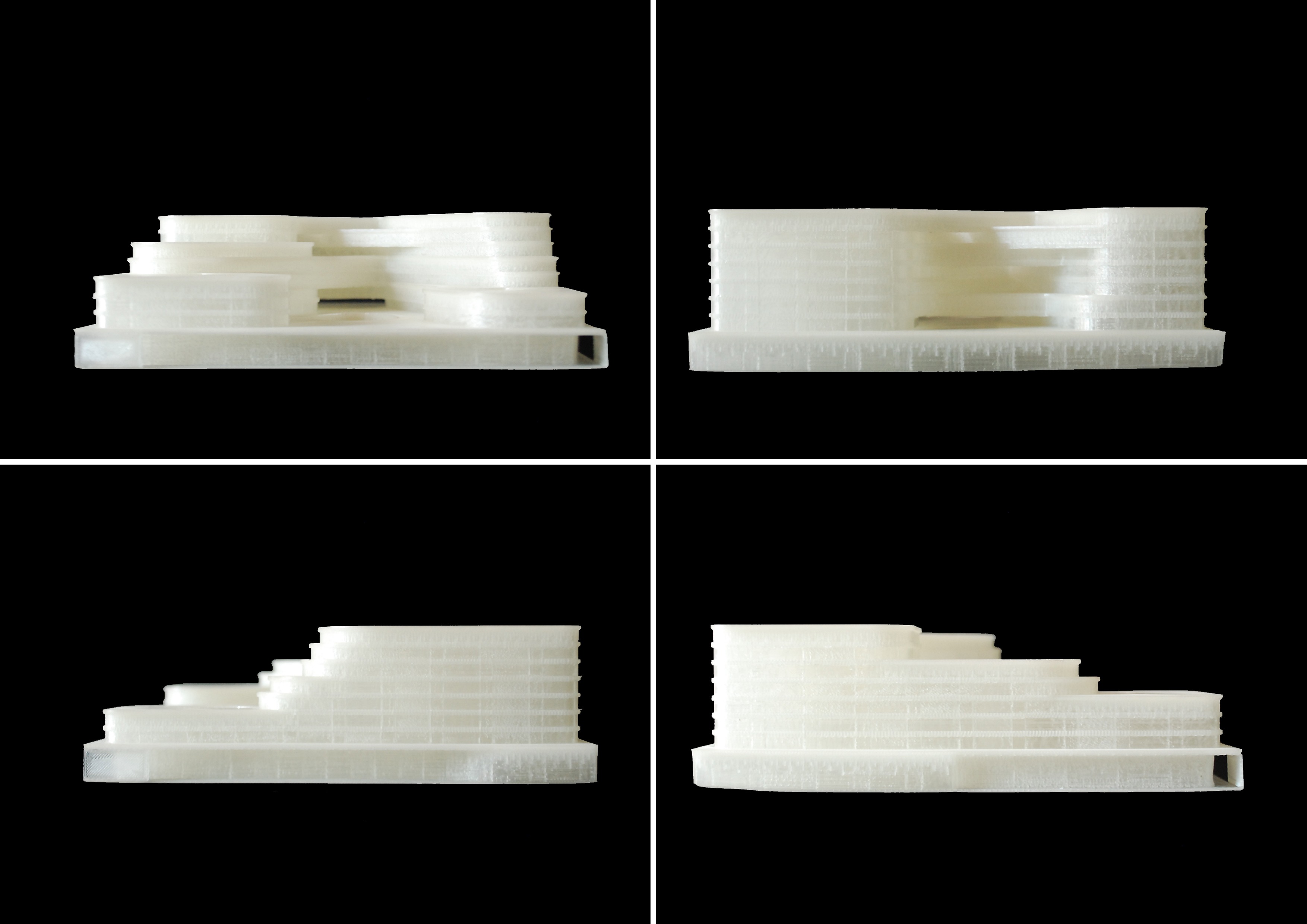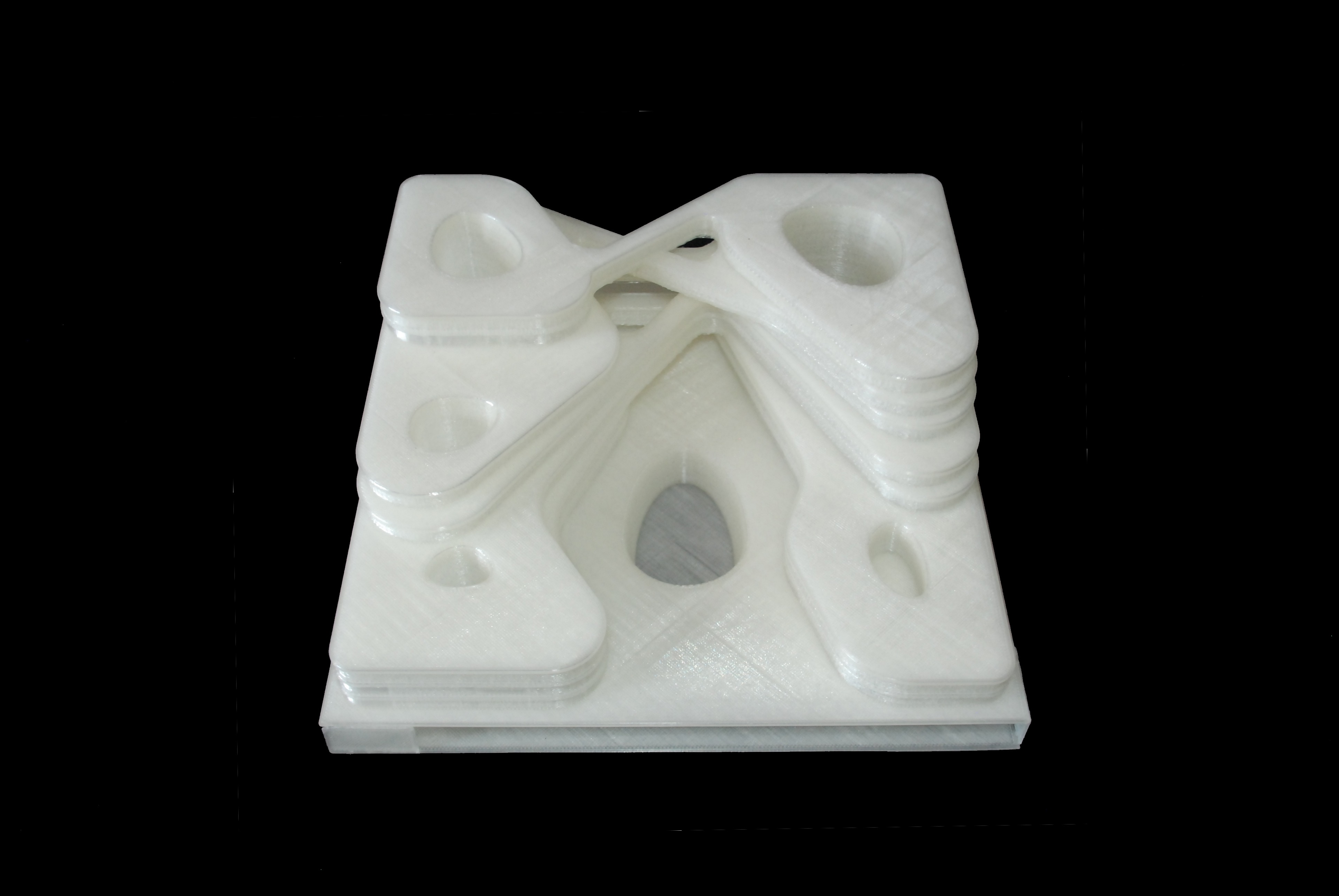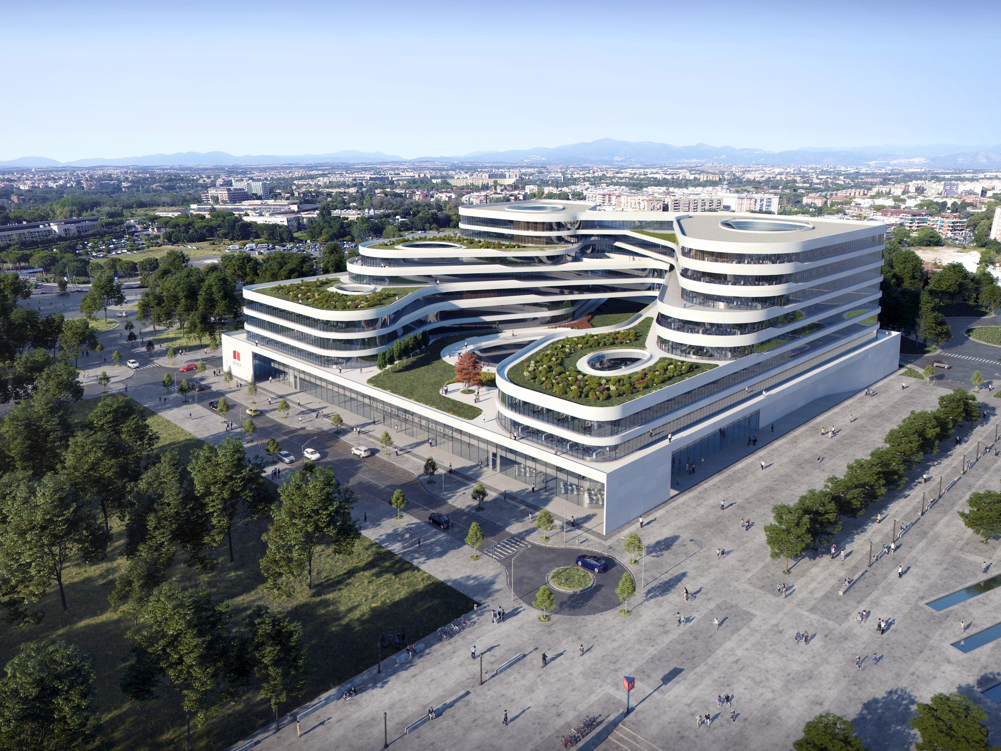
PROJECT SUMMARY
The third prize-winner of the competition, this project represents a proposal for an office building for the ISTAT (The Italian National Institute of Statistics) headquarter based in Rome.
The shape of the building respects the indications of the development plan of the Municipality of Rome with defined “basement” element, containing common areas developed on two floors above ground. It reaffirms the limits of the site with a stereometric volume, partially excavated on the south and west fronts by a full-height portico that communicates with the pedestrian square and other public spaces included in the plan.
The ground floor hall is conceived as an architectural “promenade” that welcomes and distributes flow of people, keeping them in continuous visual contact with the outside, thanks to the large central courtyard.
The visual continuity between inside and outside, perceived from the entrance prospectus to the building, is a sought-after value of the project that has taken on the transparency of the volume.
Above the basement, the office areas are architecturally highlighted by inhabited terraces – a stratification that concentrates on the north and south sides, leaving in the centre an empty space crossed by suspended connecting walkways, which give rise to a complex organic figure, dialoguing with the rigid shape of the base.
Excavation and replacement characterize the project area. The volumes for each layer (terraces of the offices) are “made up” of the removal of excavated material (the courts).
The naturalistic and organic morphology of the building is therefore crystallized in volumes generated by the sum of successive stratification and excavation operations (the offices and courts levels), both contained in a geometric volume – basement – a metaphor of man’s will to control nature, or perhaps only his ephemeral attempt.
KEY DATA
| YEAR | 2019 |
| PROGRAM | Public Building |
| TYPE | Tender |
| CLIENT | ISTAT (Istituto nazionale di statistica) |
| LOCATION | Rome, Italy |
| BUILDING SIZE | 48 000 sqm |
| PARTNER IN CHARGE | Giorgio Pini |
| PROJECT TEAM | Annapina Di Filippo, Nicola Zarra, Zamira Imeramzayeva, Eirini Dimou, Zemfira Mammdova, Francesco Squasi, Beniamino Condoluci |
| COLLABORATORS | Studio Amati, Gnosis, Ariatta Engineering, Amalgama Group, VTlab |
| PROJECT VALUE | EUR 84M |

