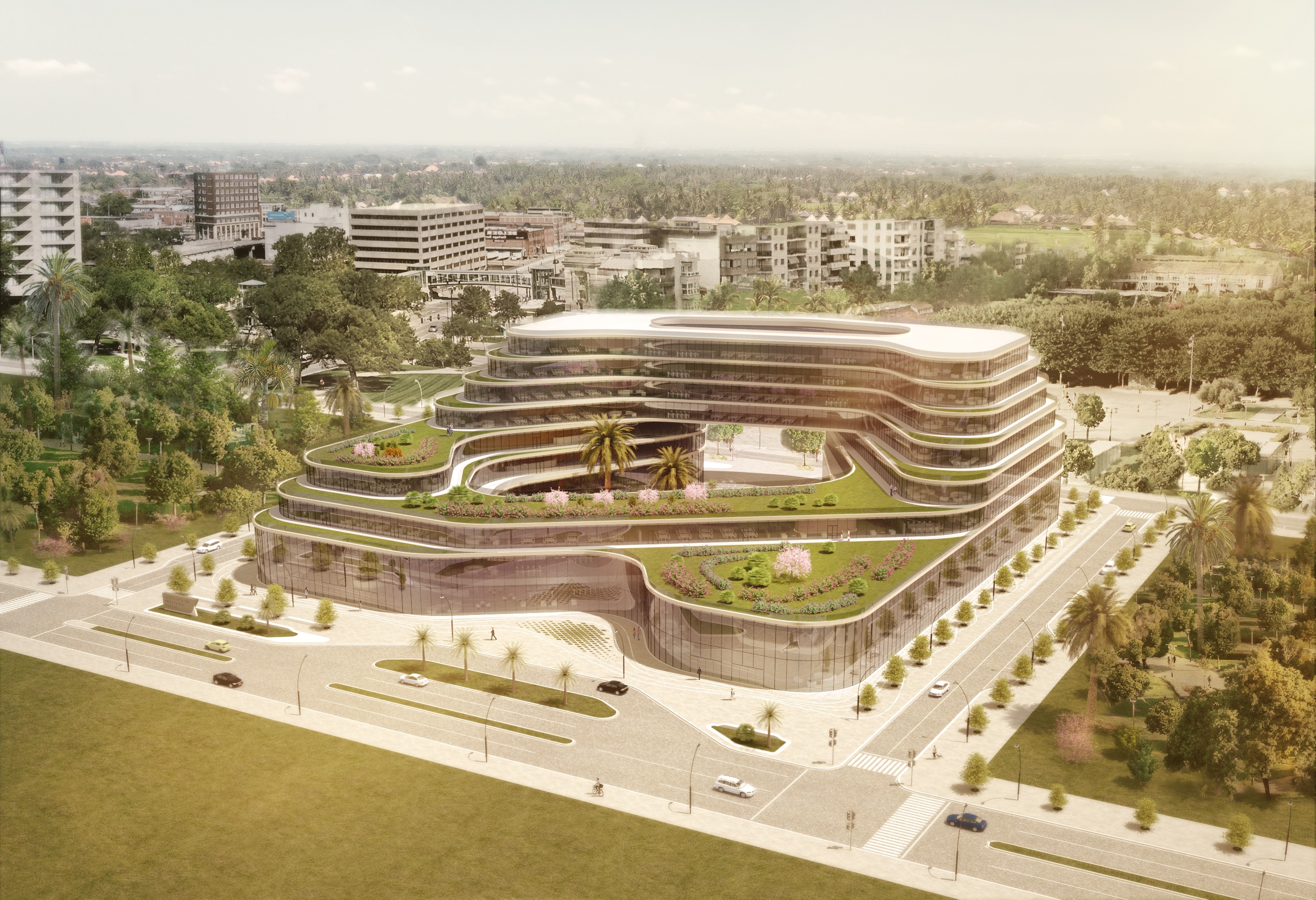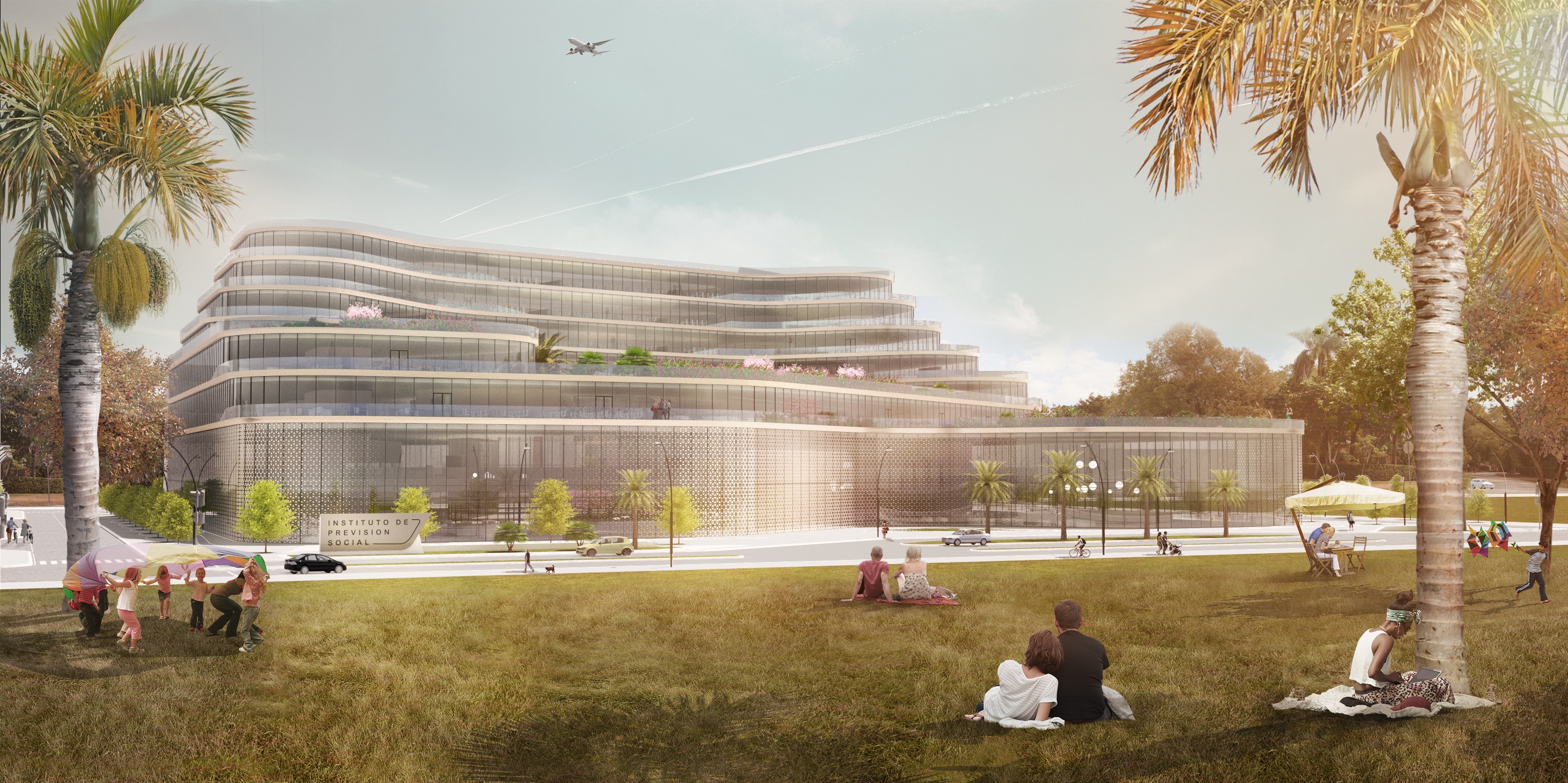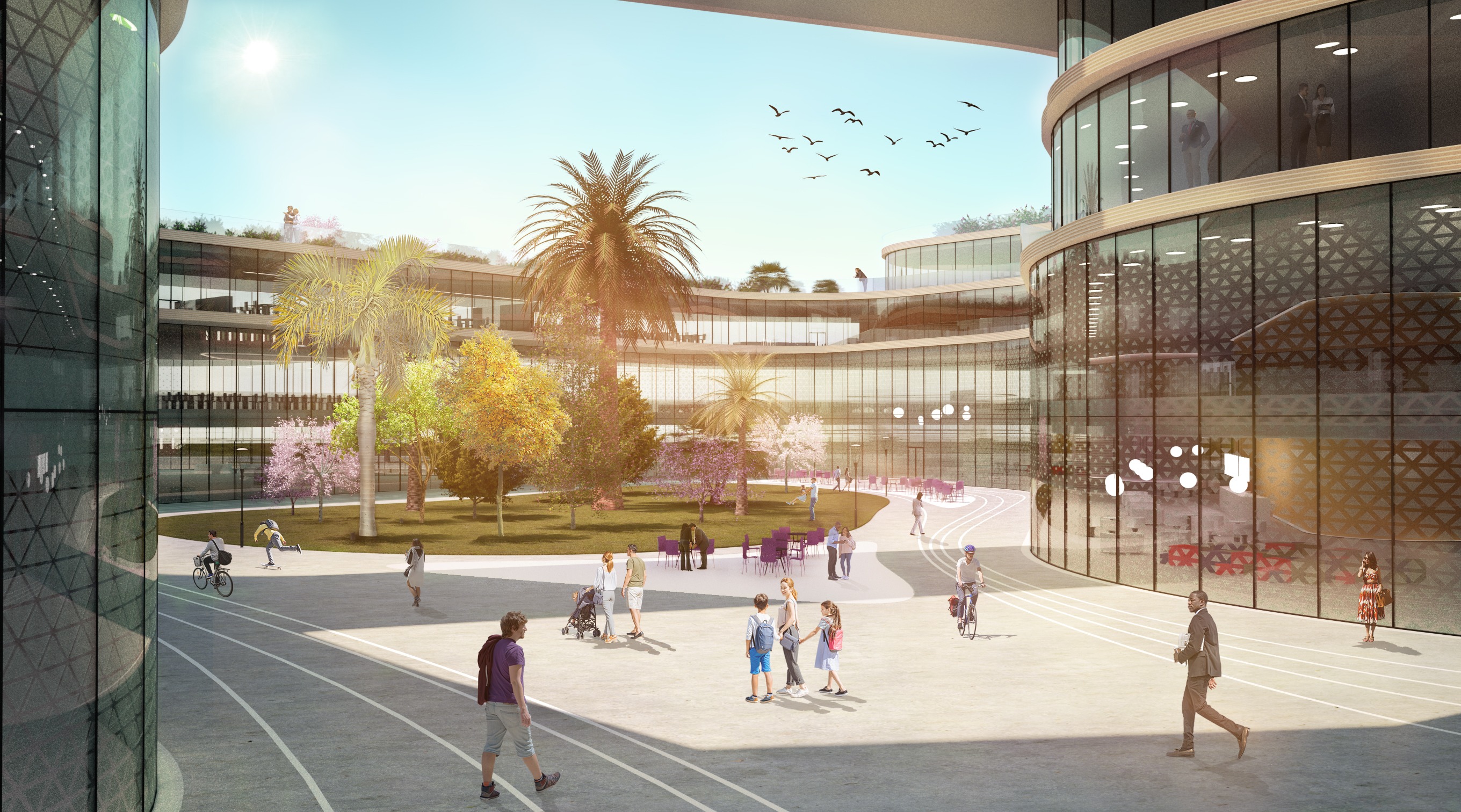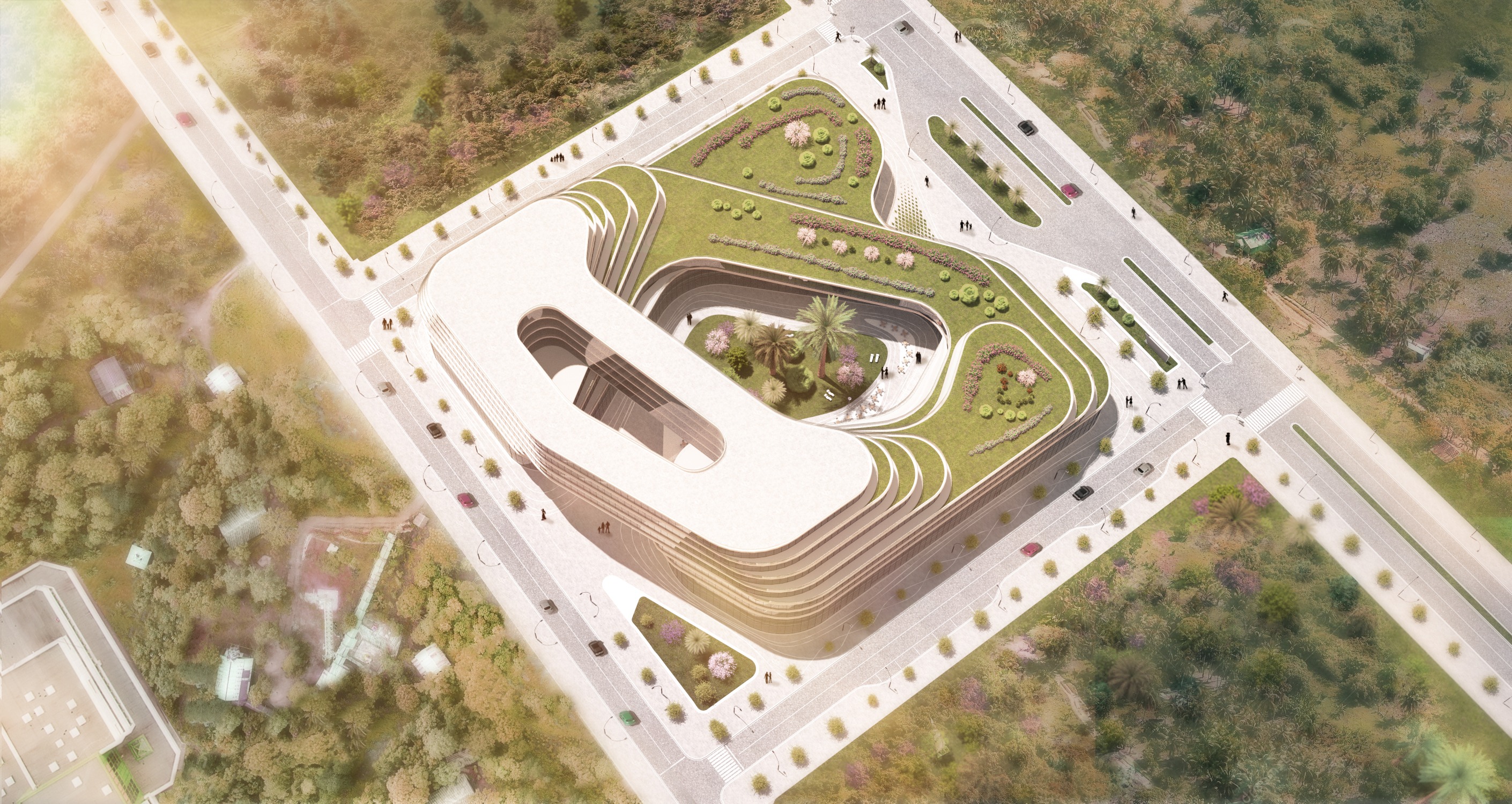PROJECT SUMMARY
Located in the city of Asuncion, this proposal for the headquarters of the Social Security Institute is characterized by an extremely light organic shape compared to the size of its volume.
The ground floor acts as a large base capable of housing the offices and counters open to the public, as well as all the service spaces such as the bank , post office, cafeteria, employee gym, canteen, restaurant and 3 conference rooms.
The main collective spaces overlook the multifunctional square with its large green space that represents the true heart of the building.
The upper floors are intended for the offices of the Institute’s staff, designed between open space spaces and private offices.
Each floor benefits from hanging gardens and 360° terraces with access from each office or department. A system of curtains will regulate the natural lighting based on actual need. This system will automatically adjust itself based on the actual amount of light that each room needs.
The building aims to become a model of virtuous public building in Paraguay in respect of the environment, with the aim of obtaining LEED certification.
KEY DATA
| YEAR | 2020 |
| PROGRAM | Office |
| TYPE | Direct Commission |
| CLIENT | Confidential |
| LOCATION | Asuncion, Paraguay |
| BUILDING SIZE | 36.000 sqm |
| PARTNER IN CHARGE | Giorgio Pini, |
| PROJECT TEAM | Zemfira Mammadova, Eirini Dimou, Daniela Magnelli, Nicola Zarra |



