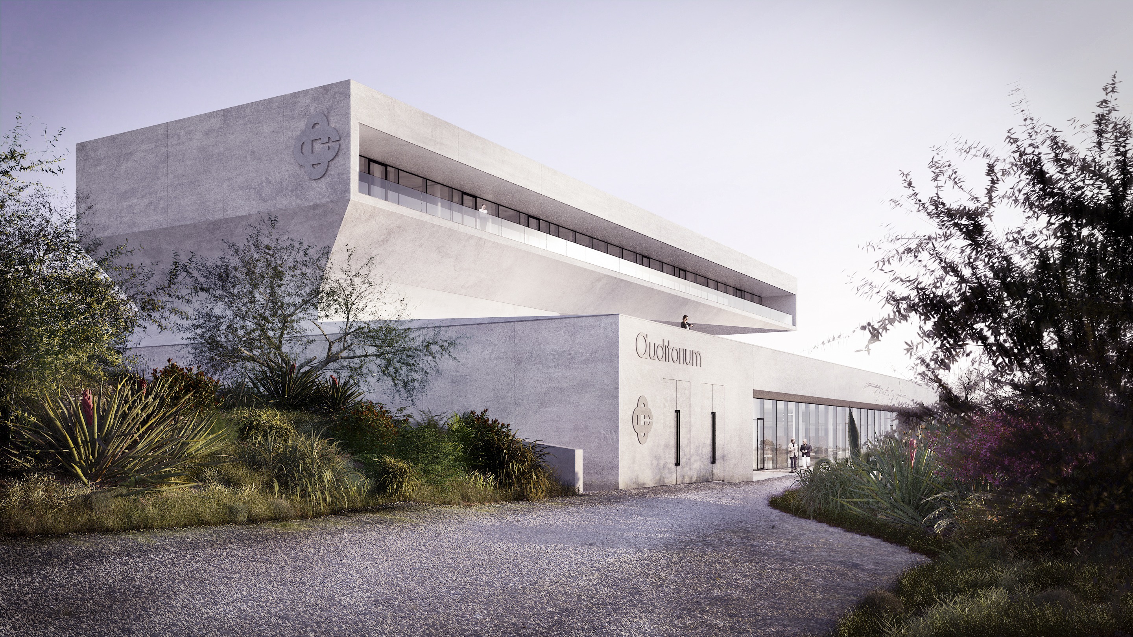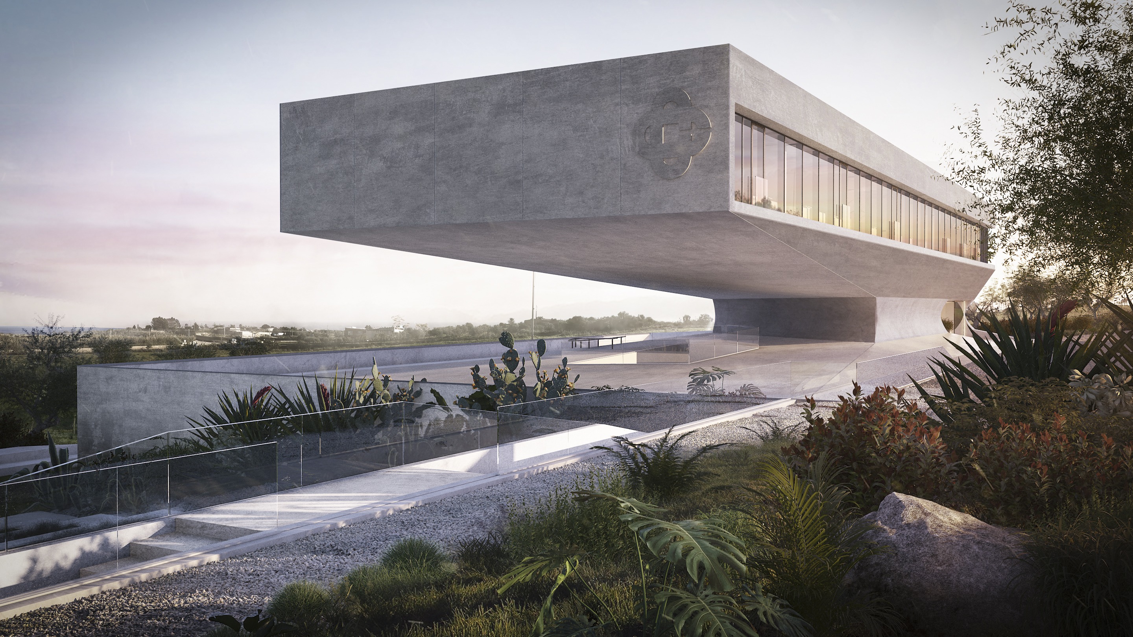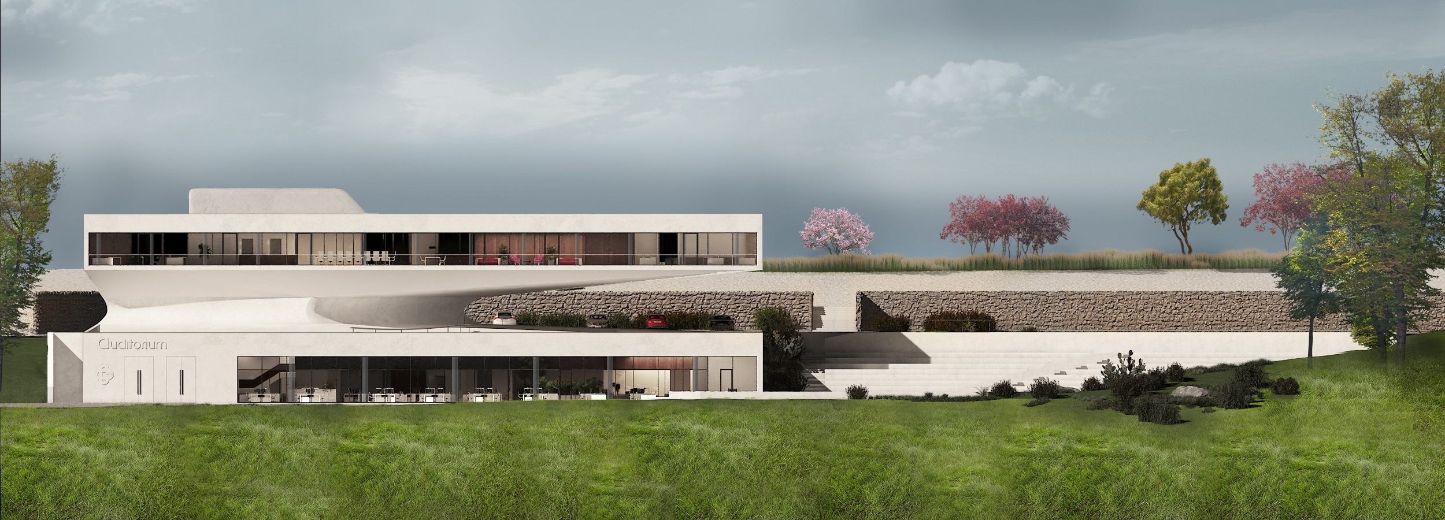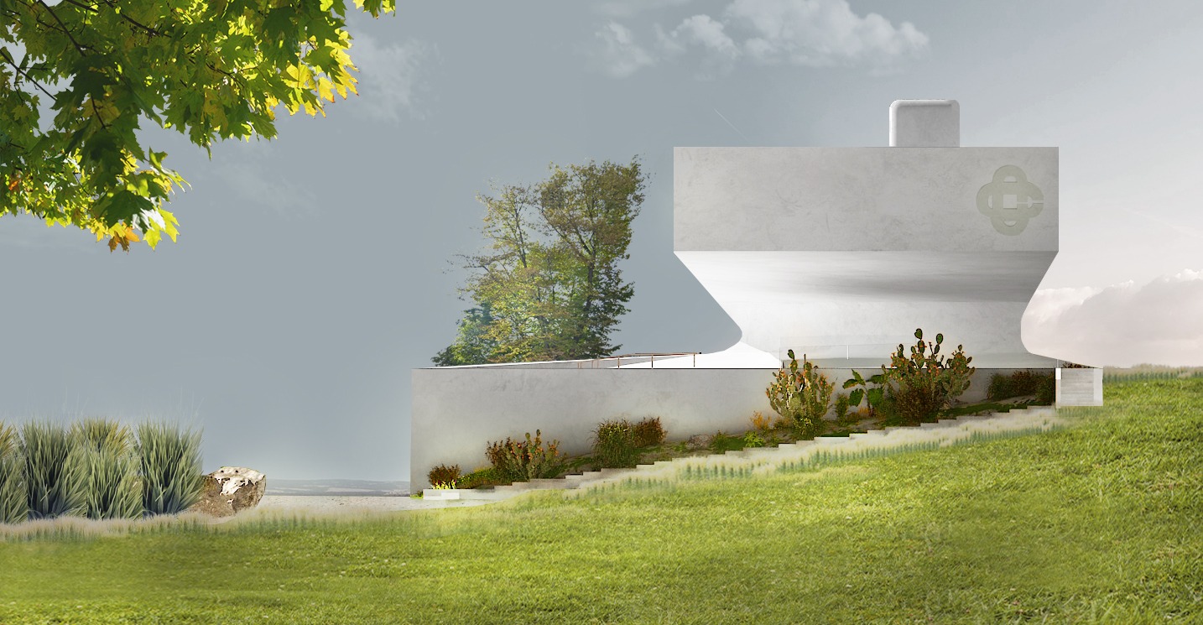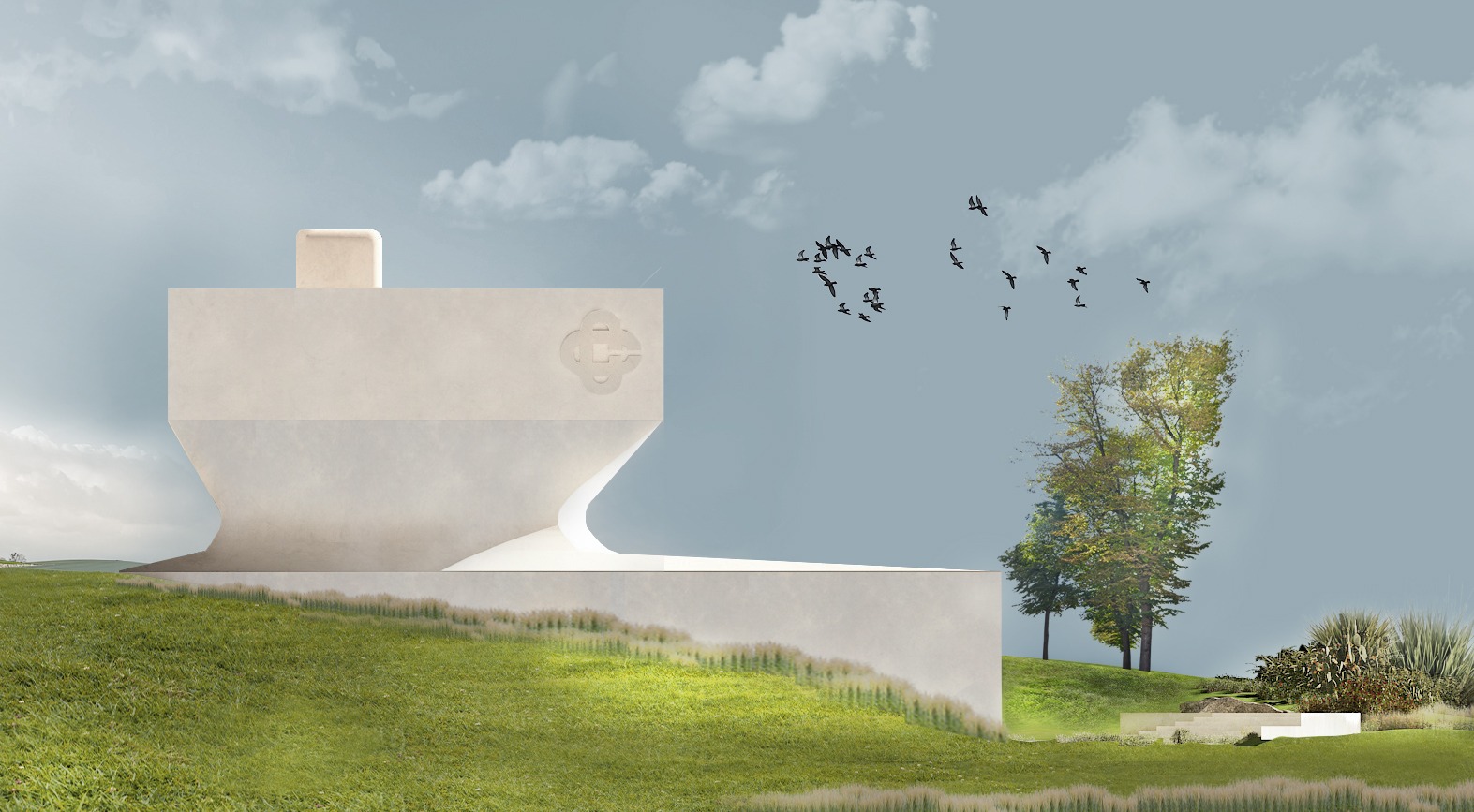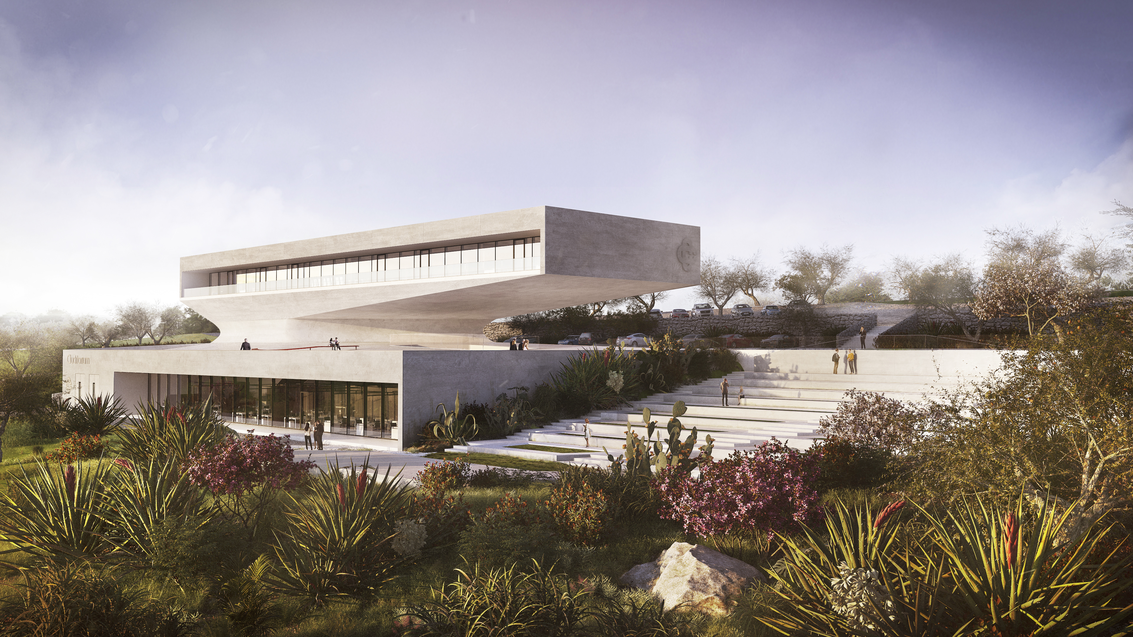
PROJECT SUMMARY
The intervention was conceived in terms of a unitary vision capable of at the same time enhancing the identity of the different spaces, for a welcoming, dynamic and stimulating environment with respect to the activities carried out in it, but at the same time appropriate to the function and the corporate identity privileging in this perspective criteria of innovation, efficiency, solidity and sobriety.
It is proposed to develop an architecture in which the conditions of the internal work environment are optimized to ensure high parameters for well-being at work and a pronounced flexibility of the internal spaces to meet possible future distribution needs.
The apparent rigidity imposed by the base becomes dynamic sculpture above ground and then turns into suspended volume, taking on that unmistakable and unique iconic aspect.
The main entrance is located on the south-east front in correspondence with the rear area of the building. Excavated inside the monolith that supports the suspended volume, this space is positioned at the parking level, so as to facilitate access even for people with disabilities.
Of great architectural importance is the square built at the entrance level from which you can enjoy a different view of the sea. A metaphysical space characterized by sloping floors that make this place unique to walk or sit on the half-moon shaped sculpture bench. A flat path at the end of the square guarantees a safe and protected walkway.
The green design will be conceived in a way to accommodate the local climate, limiting the necessary irrigation systems to specific areas where vegetation will be more characterized. Most of the tree and shrub species will be selected from the autochthonous ones, typical of the landscape and the Roman countryside, selecting those with characteristics of limited maintenance needs, reduced phytopathological problems and low risks related to phytostatic safety, in consideration of the conditions close to infrastructures roads.
The green will have the task of mystifying the external amphitheater for 400 people. A structure that we thought to build adjacent to the new headquarters. A structure organized with steps made of concrete and green spaces, this structure develops along the natural slope becoming the extension of the building itself.
KEY DATA
| YEAR | 2020 |
| PROGRAM | Office, Multifunctional building |
| TYPE | Tender |
| CLIENT | BCC PACHINO |
| LOCATION | Pachino, Syracuse, Sicily, Italy |
| BUILDING SIZE | approx 2000 mq |
| PARTNER IN CHARGE | Giorgio Pini |
| PROJECT TEAM | Zemfira Mammadova, Eirini Dimou, Zamira Imeramzayeva, Annapina Di Filippo |
| COLLABORATORS | Eng. Francesco Squasi |
| PROJECT VALUE | 2.5 M EUR |
