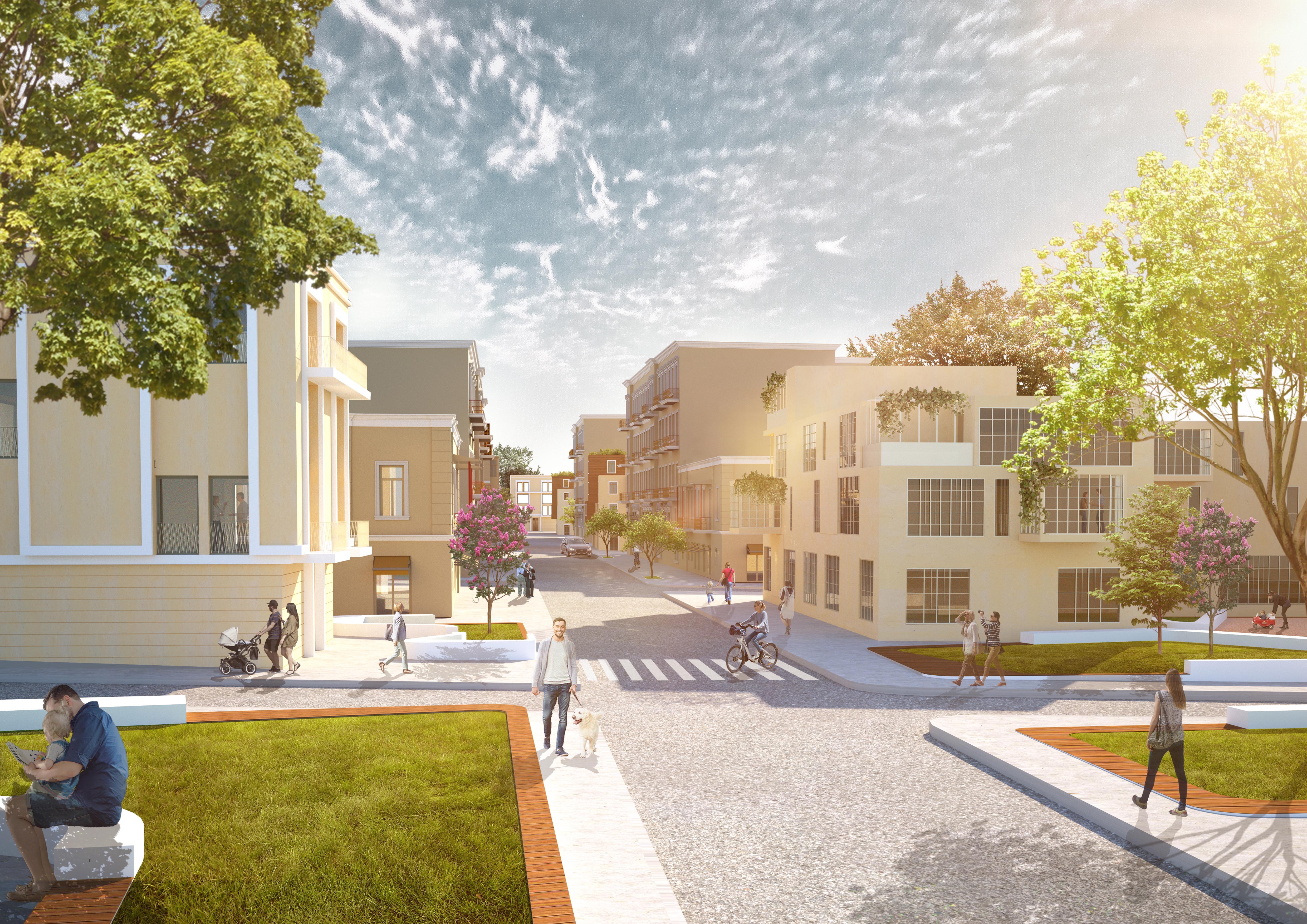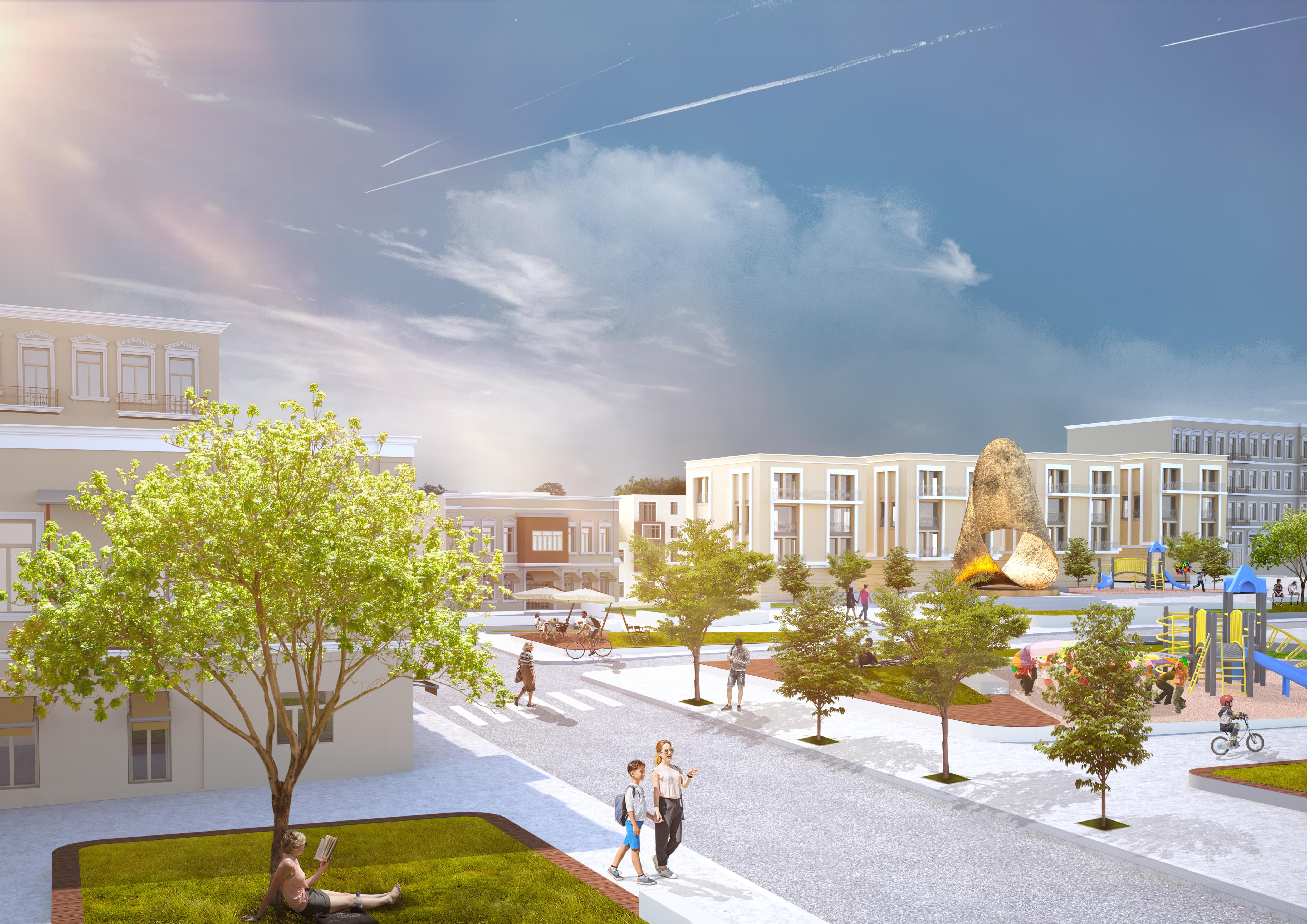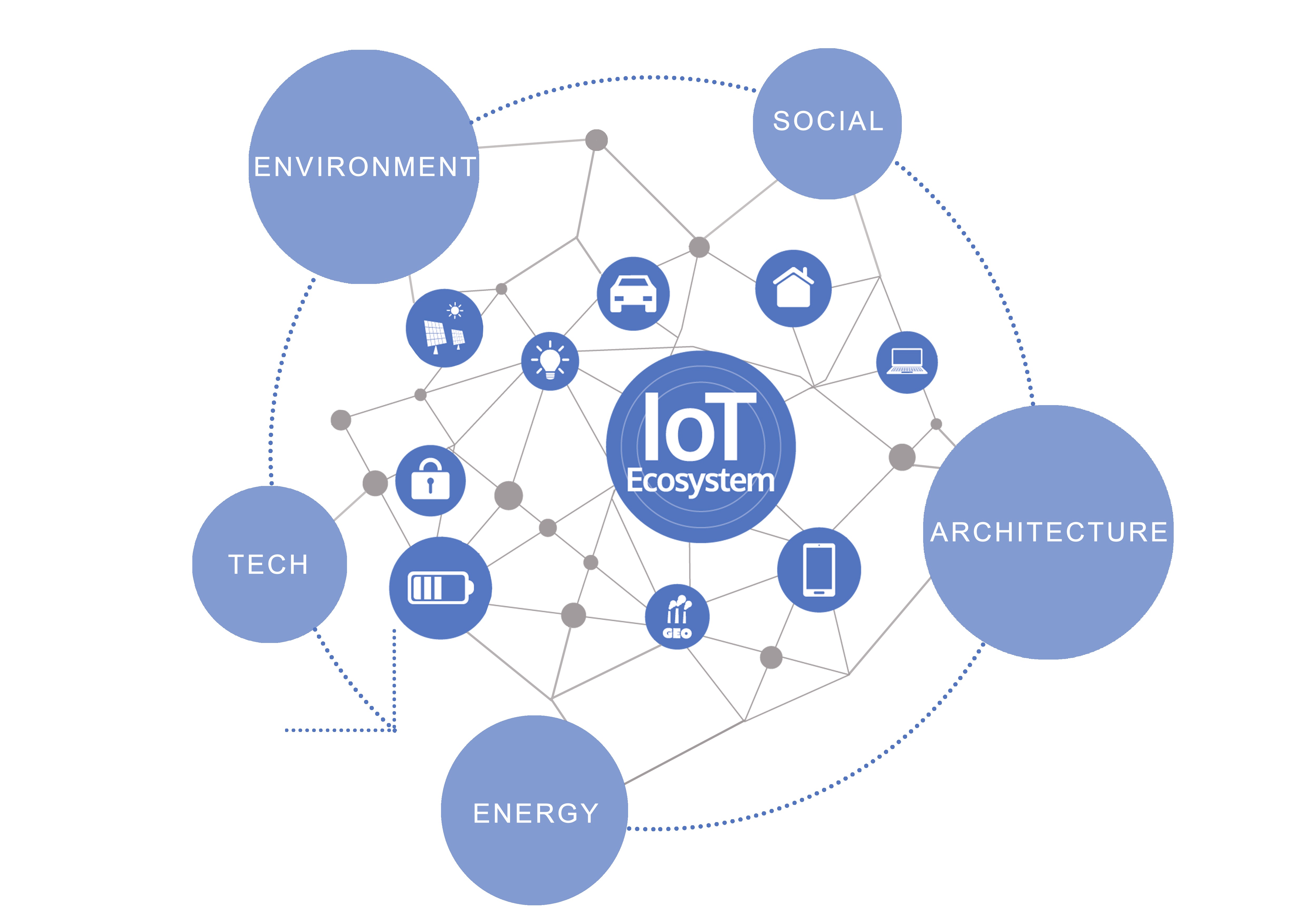
PROJECT SUMMARY
“… the ability to allow a revision of one’s past is characteristic of a modern city (they are the old cities that make their past ugly).
… But saving the past does not mean not planning the future … “
.
This Urban Regeneration project is based on a reading of the urban context in a strategic area of Baku city. The required objective is that of a timely intervention that is able to protect and promote conservation and restoration of the existing valuable cultural heritage. It also considers a subtraction of those obsolete buildings which often create an imbalance both from urban and social point of view.
The historic core of the neighborhood presented the starting point for analysis on the difficulties of the territory. The need to understand how it was necessary to make subtractions of buildings to restore balance to a place where urban transformation represents not only a need but also a necessity.
Together with our project partner Arch. Elbay Gasimzada, President of the Union of Architects of Azerbaijan, we have outlined the guidelines indicating compliance with the “urban scale” as a priority. It is inacceptable to place 10/14 storey buildings in an urban context of this kind. The importance of maintaining a skyline in harmony with the existing urban context was an unchangeable principle.
The development process was based on the creation of a widespread system of small squares and pedestrian paths, playgrounds and parking lots. A ring road with Area30 system to facilitate walking or cycling. As well as the creation of a system of squares and green areas capable of favoring a return to social relations between people, the enhancement of craft shops, traditional street food and small shops that must be preserved and helped in sustainable economic growth.
Preserving roots and the cultural tradition in this process of evolution is also enriched by innovation. Our global vision of intervention involves the development of technological systems and practical solutions to achieve a “smart district”.
KEY DATA
| YEAR | 2019 |
| PROGRAM | Residential, Urban Design |
| TYPE | Direct Commission |
| CLIENT | Private Client |
| LOCATION | Baku, Azerbaijan |
| BUILDING SIZE | 15,8 Ha |
| PARTNER IN CHARGE | Giorgio Pini |
| PROJECT TEAM | Zemfira Mammadova, Eirini Dimou, Daniela Magnelli, Annapina Di Filippo, Zamira Imeramzayeva |
| COLLABORATORS | Union of Architects of Azerbaijan |
| PROJECT VALUE | EUR 100M |






