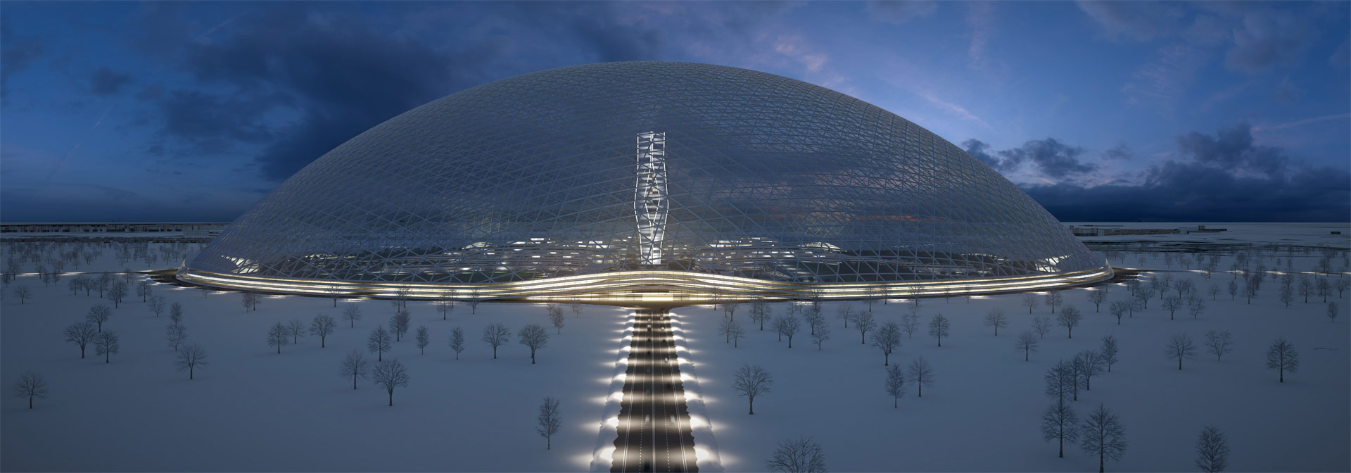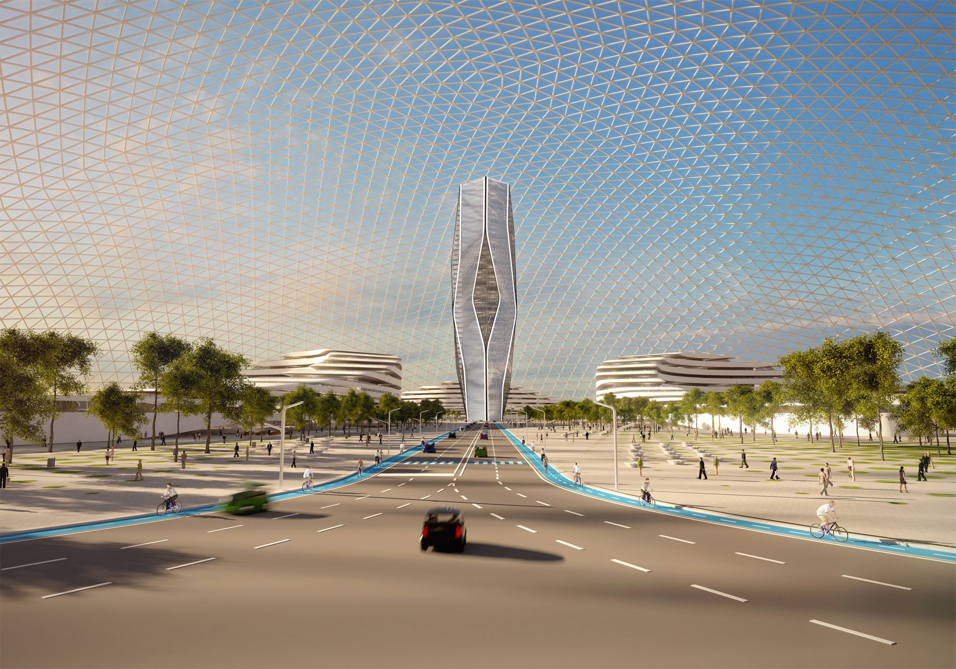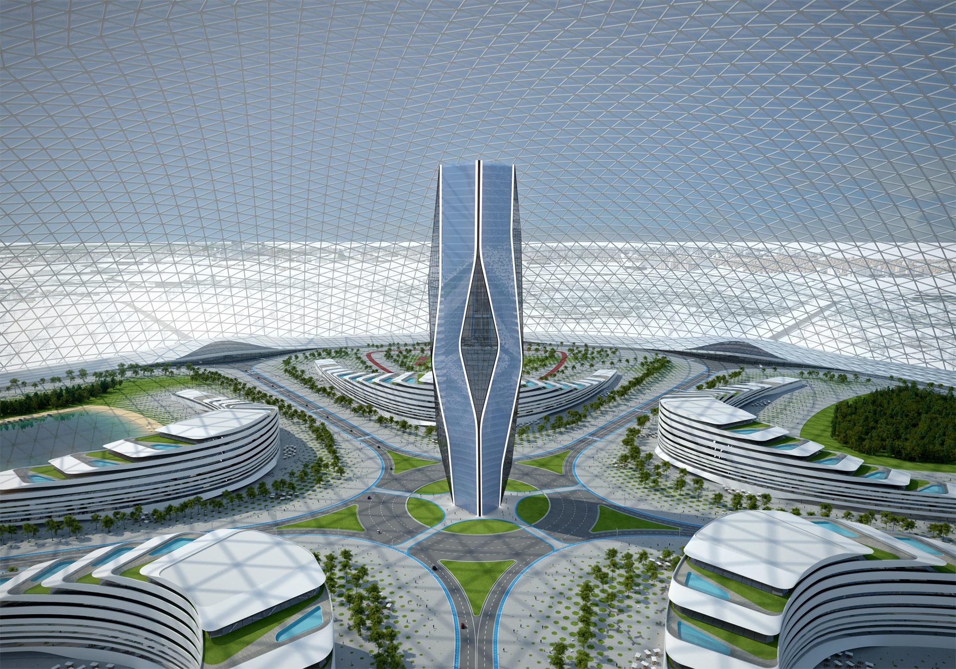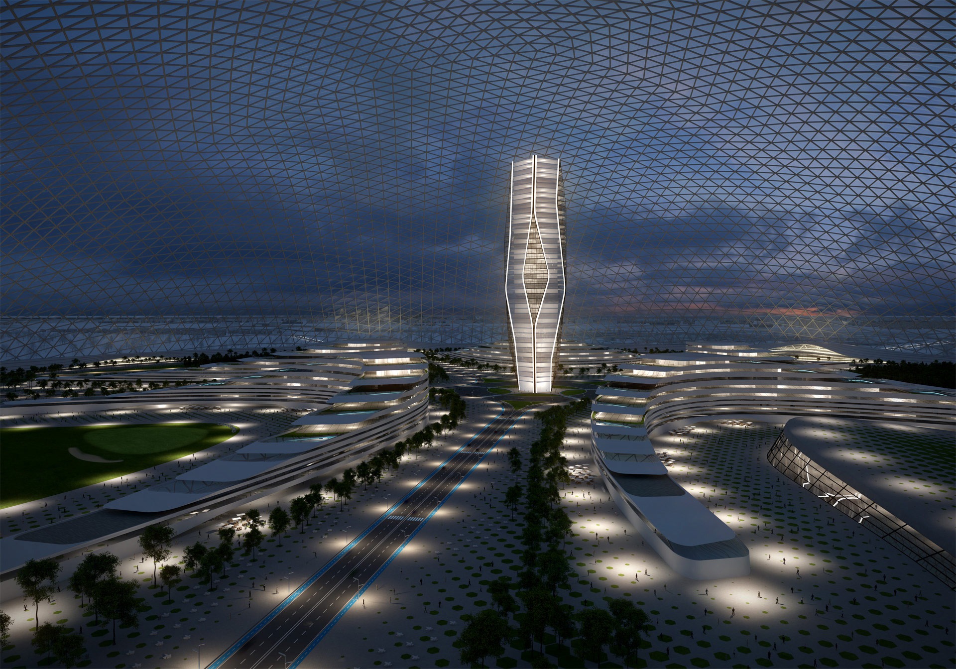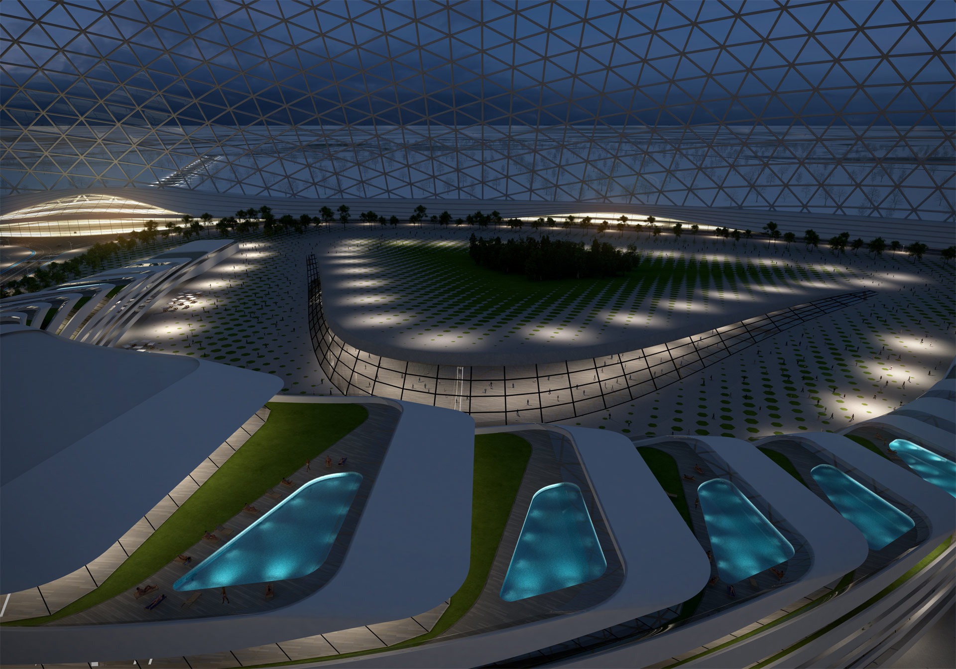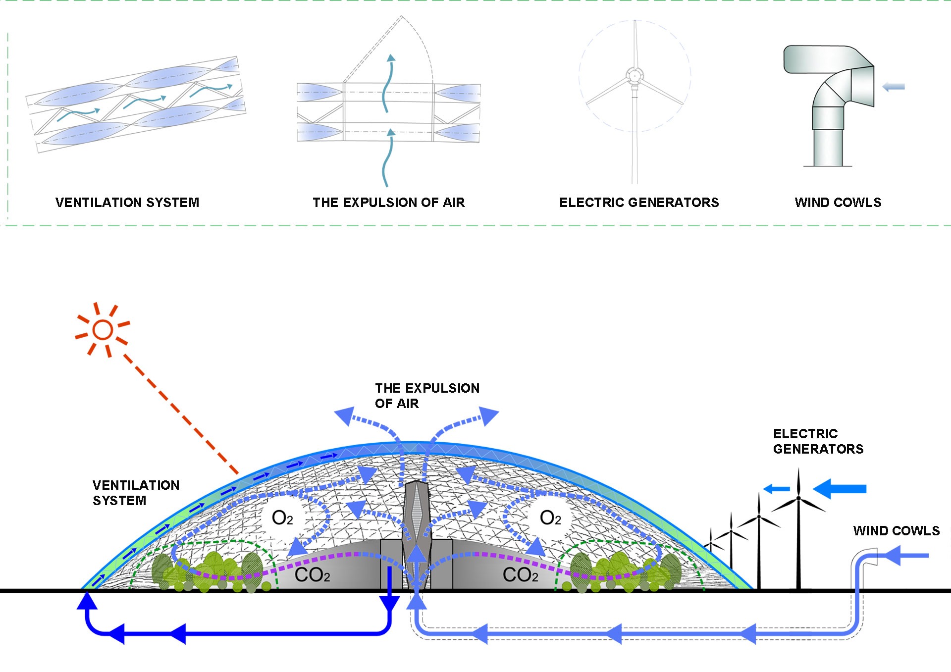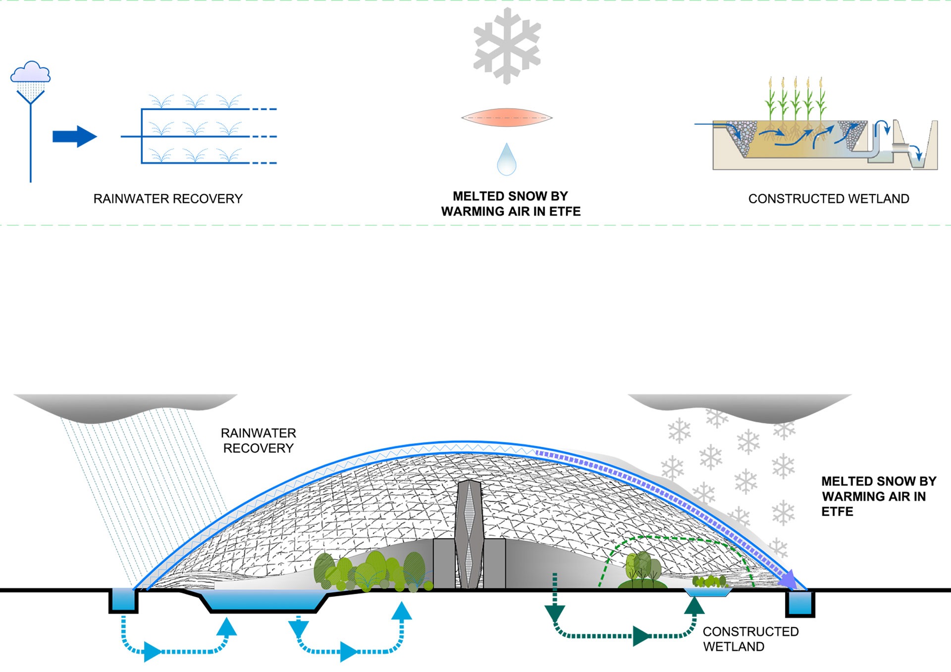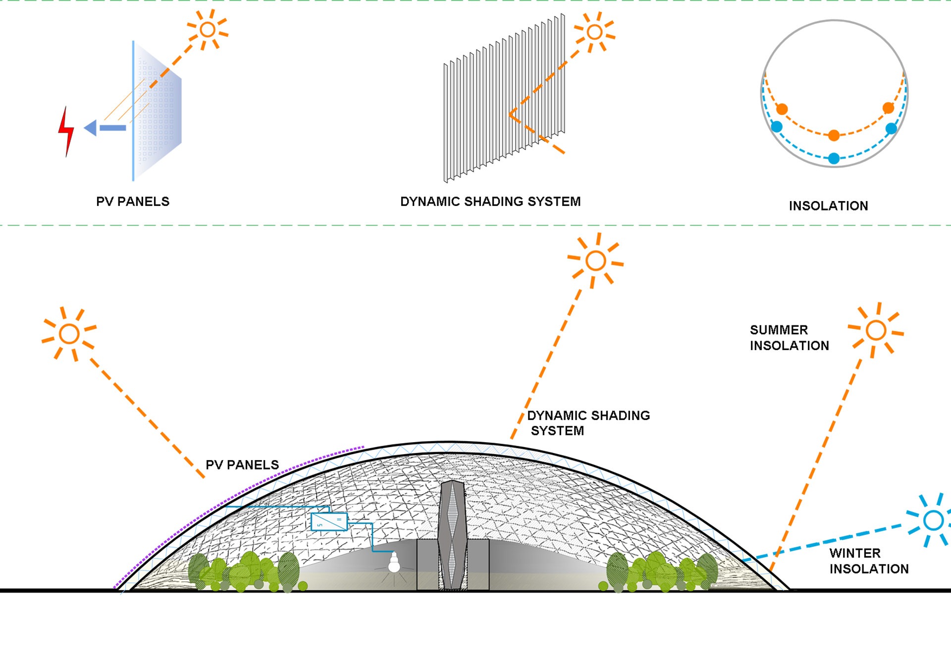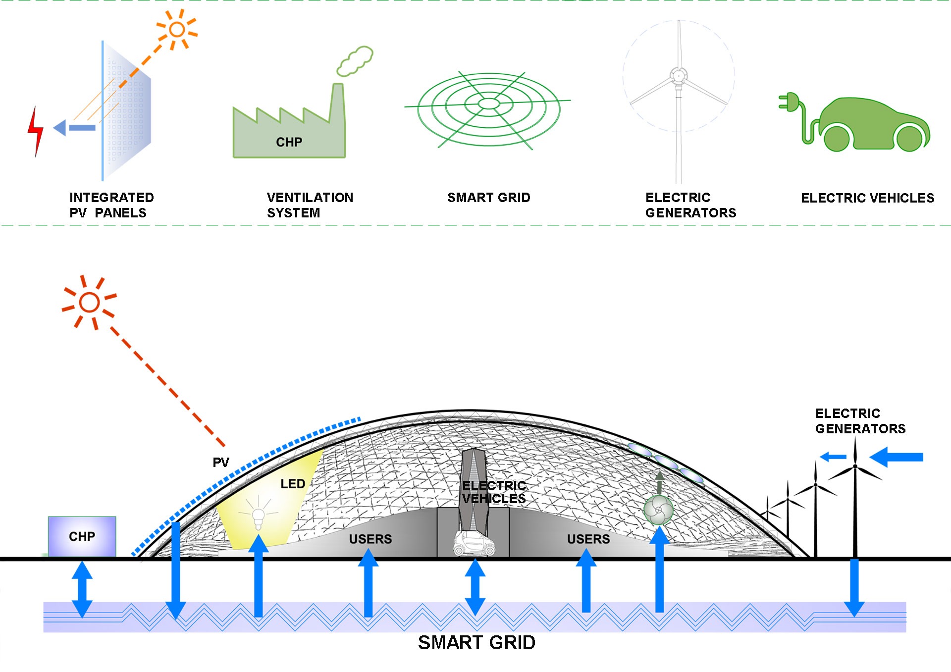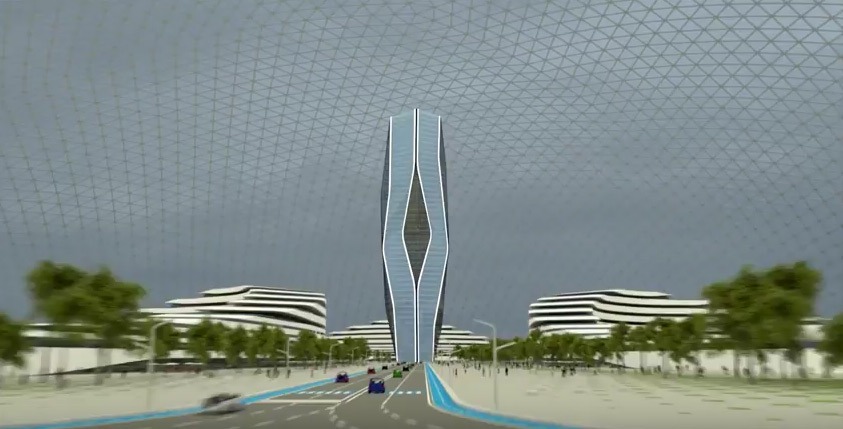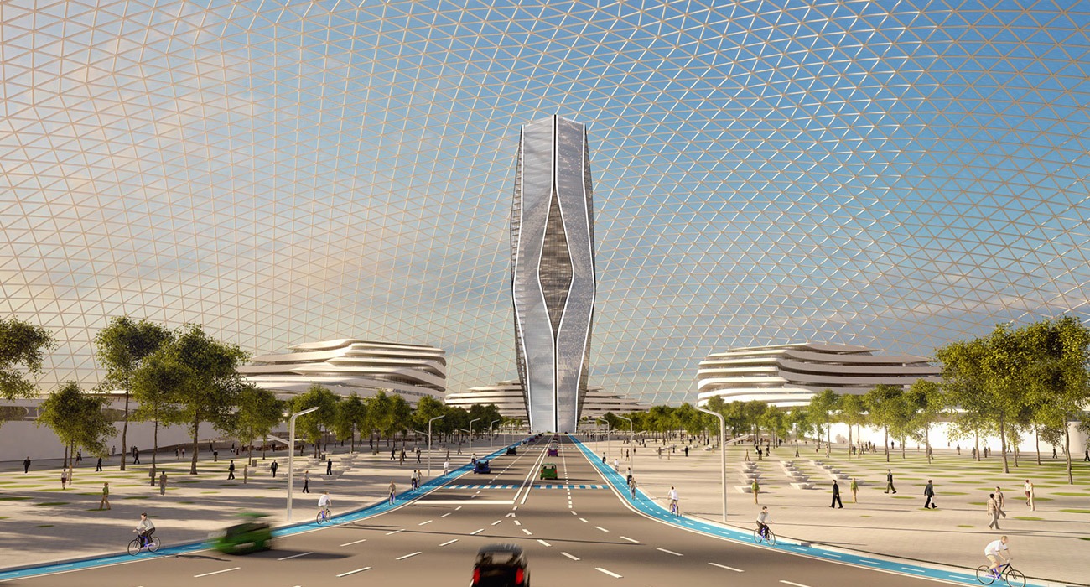
PROJECT SUMMARY
Astana City Vision is the project for a new facility capable of accommodating up to 30,000 residents, workers and visitors. This project finds its right place in the young and lively capital of Kazakhstan, where urban development is carefully administered especially in anticipation of the upcoming international events in which the city is called to respond such as the EXPO 2017.
Conceived and designed with innovative criteria in terms of architecture, engineering, environmental sustainability and technology, this ambitious project has the dual purpose in one hand of tracking the guideline for a more efficient city, and on the other to find a solution to the climatic problem of Astana (which is considered to be the coldest capital in the world with temperatures from -40 in winter to +40 in summer).
This project has followed the requirements of the client who has placed at the center of its program three key points:
– Astana City Vision as a new intelligent model of urban and social development;
– Astana City Vision as an opportunity for industrial development in the high-tech sector;
– Astana City Vision as a sustainable city.
Astana City Vision leads the way to the idea of the city becoming efficient and functional, becoming the concrete response to the unregulated growth of cities dissipating resources and energy. Access to energy sources directly determines concrete scenarios for social, economic and environmental development. Technological research and scientific advances related to the optimization of the various sources of energy, define the functional approaches of societies and lead to an energy-sustainable future.
Astana City Vision leads the way to the idea of the city becoming efficient and functional, becoming the concrete response to the unregulated growth of cities dissipating resources and energy. Access to energy sources directly determines concrete scenarios for social, economic and environmental development. Technological research and scientific advances related to the optimization of the various sources of energy, define the functional approaches of societies and lead to an energy-sustainable future.
SENSEable City
Astana City Vision will be developed on an area of 1.75 sq km in the east of the city of Astana. Designed as a settlement projected towards the future, the image we have of this new urban development is not so much of a smart city , but a ” Senseable City” , capable of functioning as an organism that is able to react to the impulses and to change its technological structure and function according to the needs of the true protagonist of this project: the citizens.
The need to create a large dome (1500 m in diameter and a height of 350 meters) was the first step in order to create a microclimate that can respond to the climatic problem Astana. This geodesic structure gives us the ability to control the climate inside improving the temperature inside in a surprising manner, and at the same time limiting the dissipation of energy resources.
The masterplan of the project includes the construction of residential and commercial areas, hotel compounds, office buildings, religius buildings and plus all the traditional functions of a city, as well as creating areas dedicated to the development of economies related to the digital sector, investing heavily in the high-tech industry and the emergence of new start-ups.
In this way a totally new economic and industrial system will be developed which will not require the spaces and the infrastructure as traditional industry, that has led to the phenomenon of delocalization of production outside of the cities. The digital industry will bring back the workers to the city, work and production spaces will be redesigned according to these new parameters. And the factories of what many call the third industrial revolution will become from BIG to SMART.
The built area will be approx. 2 million square meters, while large spaces will be reserved for green areas and recreational facilities. Mobility within the structure will be permitted only with electric vehicles or bicycles. The five entry gates will be connected with the parking areas where petrol vehicles will be parked by both residents and occasional visitors. These five acceess gates will be the starting point for the five major roads that will lead to the the center of the structure where a 250 square meters skyscraper will stand high. These roads are also connected to each other via a ring road that runs around the perimeter of the dome. They also act as dividers between the five areas where all the buildings will be erected such as the leisure facilities and the green areas. All buildings including the skyscraper are designed as multipurpose facilities with different uses, ranging from residential to administrative and industrial.
Astana City Vision is a real social project proposal able to give life to a new urban community, culturally and ecologically sustainable.
KEY DATA
| YEAR | 2014 |
| PROGRAM | Urban Design, Technology |
| TYPE | Direct Commission |
| CLIENT | Alyansstroy Invest |
| LOCATION | Astana, Kazakhstan |
| BUILDING SIZE | 1.750.000 sqm |
| PARTNER IN CHARGE | Giorgio Pini, Jonathan Arbib |
| PROJECT TEAM | Simone Luciani, Yana Ivanova, Zamira Imeramzayeva |
| COLLABORATORS | Studio Ingegneria Gilberto Sarti, AI Engineering |
| PROJECT VALUE | EUR 6 Billion |
