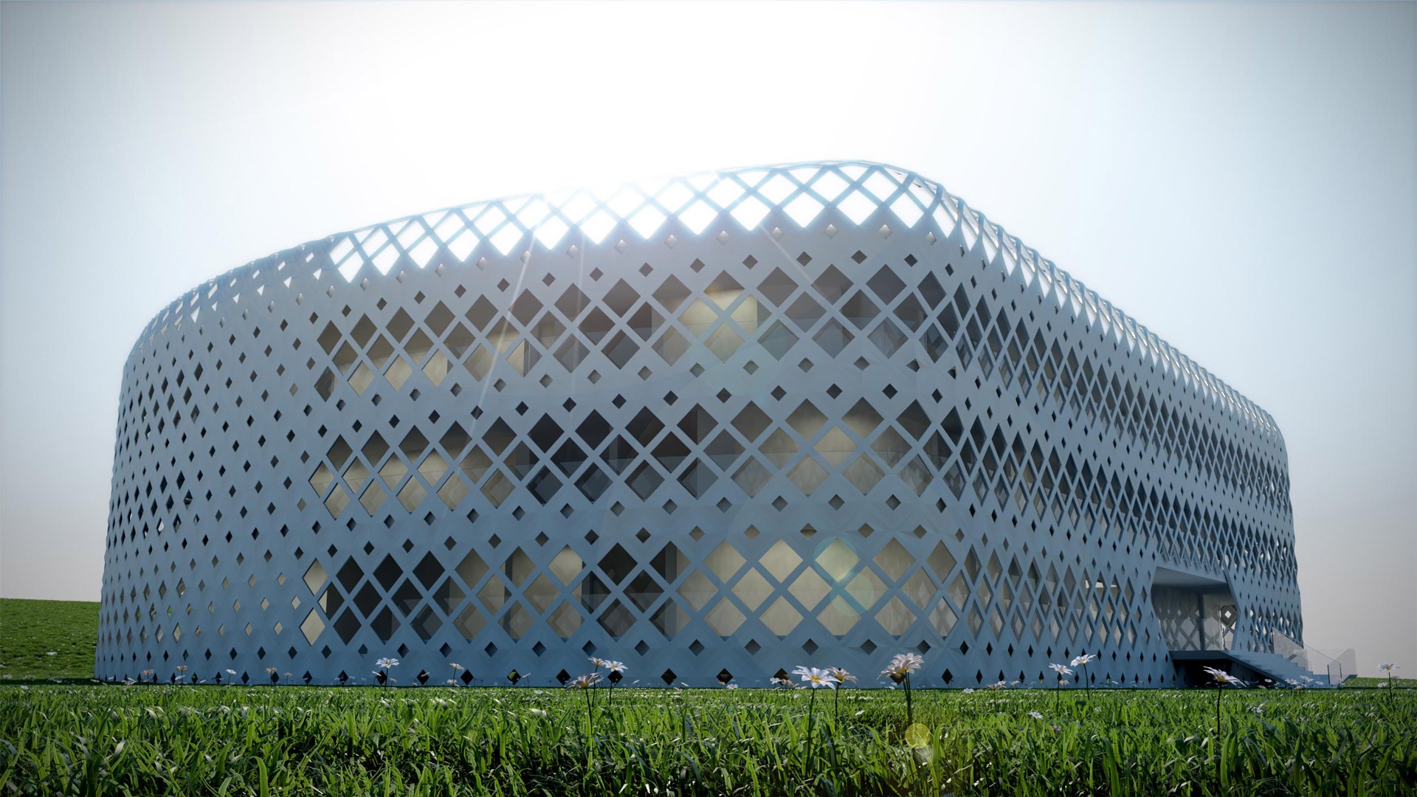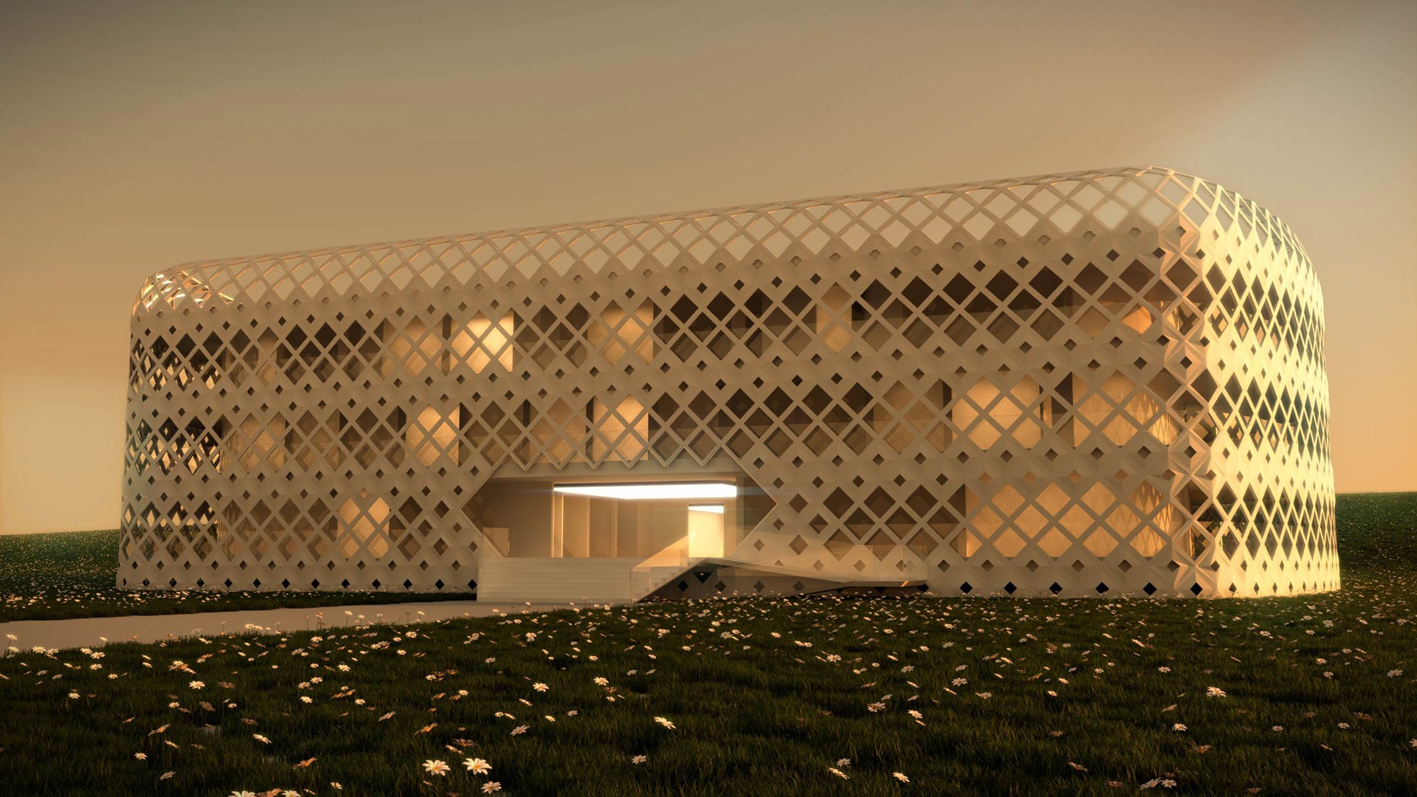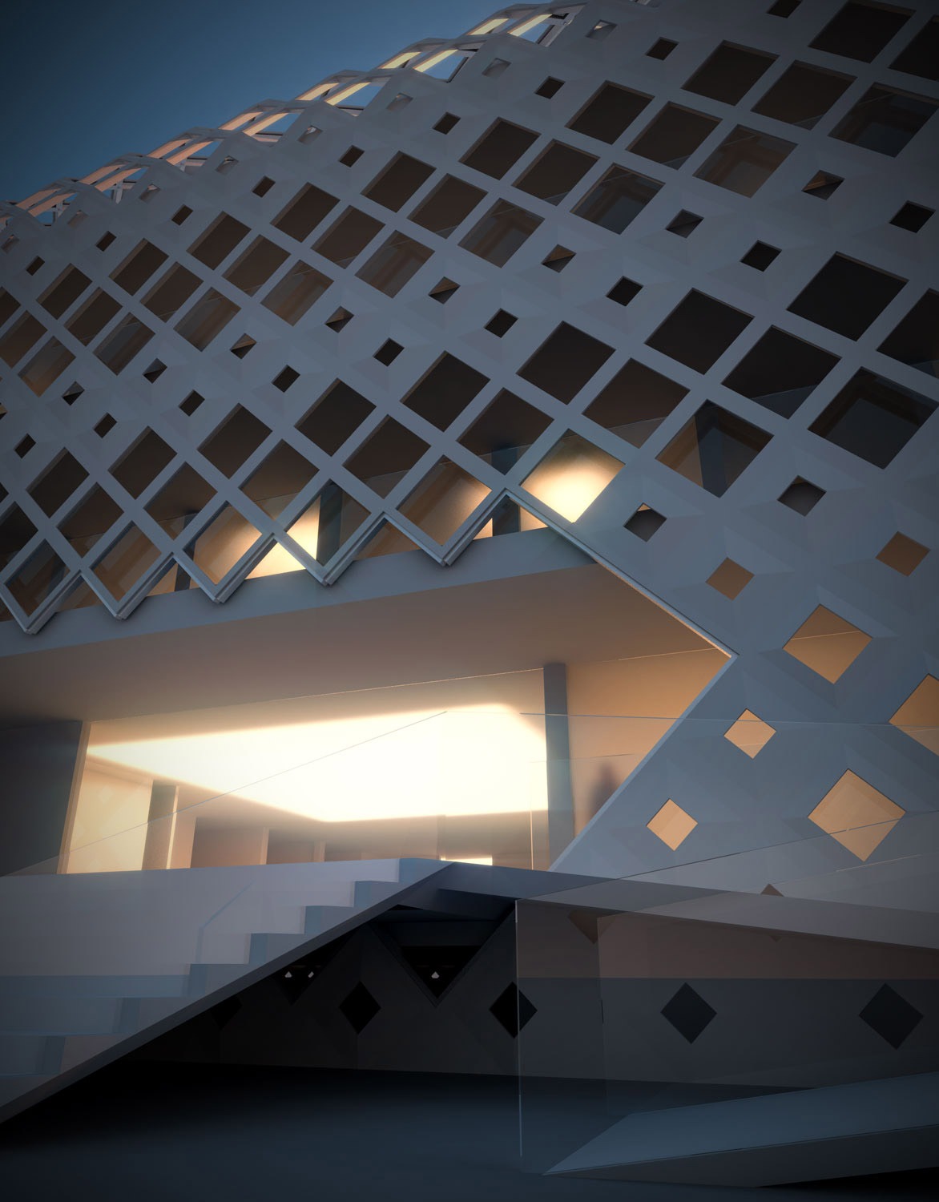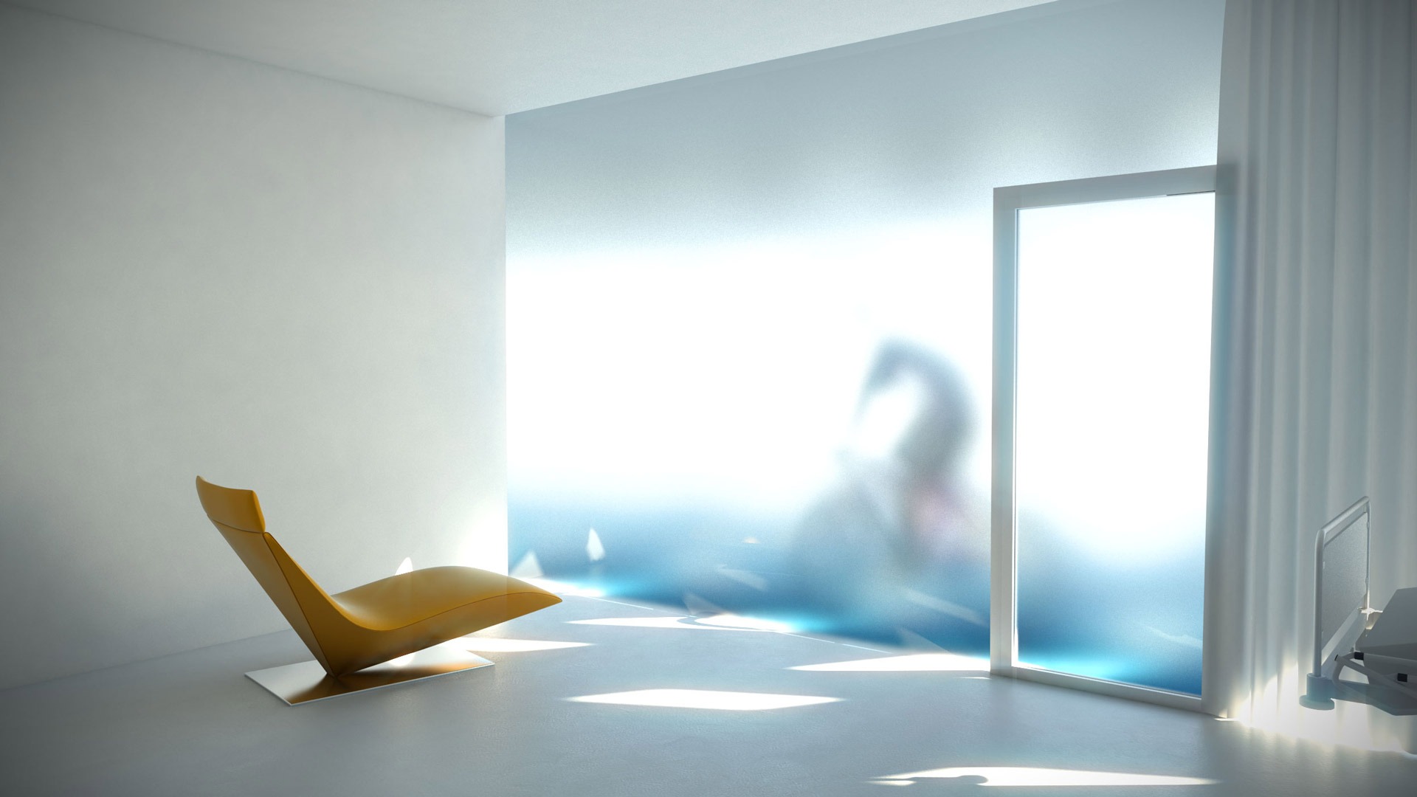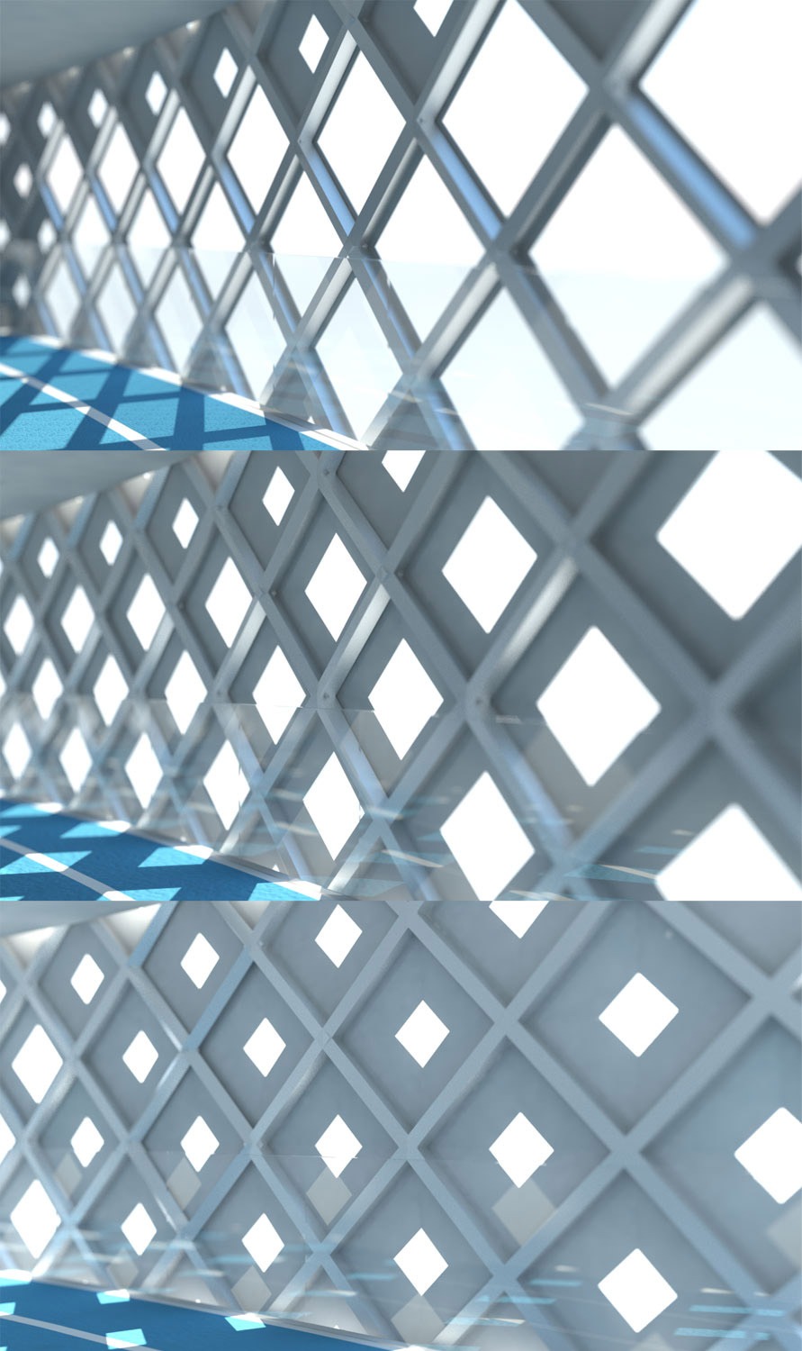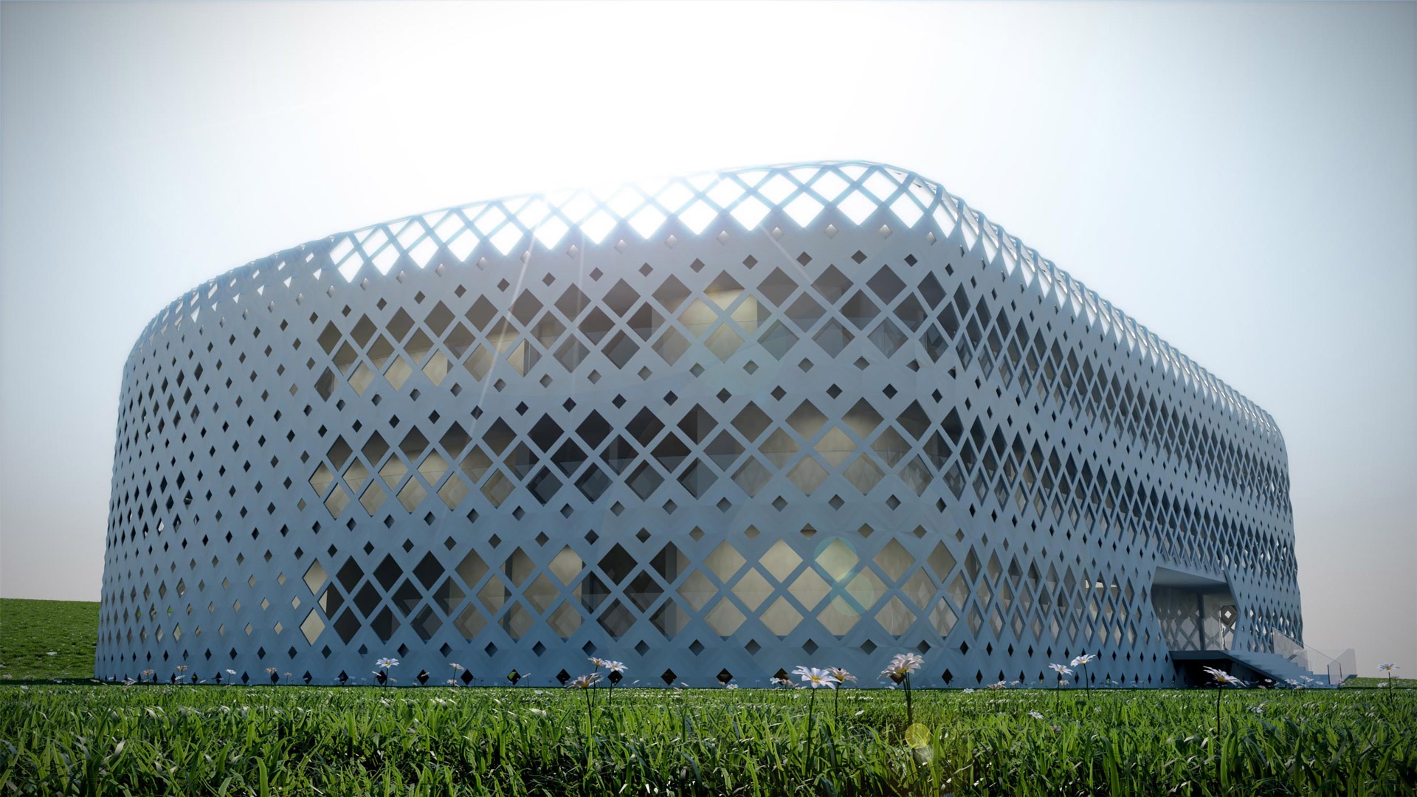
PROJECT SUMMARY
The new innovative health facility in Albano Laziale is conceived as a glazed volume contained within a capsular structure. The “capsule” is composed of diamond-shaped aluminium panels, which can open and close according to solar orientation and the health activities carried out inside.
The building is equipped with solar panels and an open loop geothermal system is installed in the basement floor. The system of balconies forms an athletic track for outdoor jogging or just walking. The integration of several hi-tech solutions ensures the well-being of guests as well as a safe and continuously monitored environment.
KEY DATA
| YEAR | 2010 |
| PROGRAM | Urban Design, Healthcare, Interior Design |
| TYPE | Tender - Research Project |
| CLIENT | Private Client |
| LOCATION | Albano Laziale, Italy |
| BUILDING SIZE | 4.500 |
| PARTNER IN CHARGE | Giorgio Pini |
| PROJECT TEAM | Simone Luciani, Yana Ivanova, Jessica Pichi |
| PROJECT VALUE | EUR 22.5M |
SHARE PROJECT
