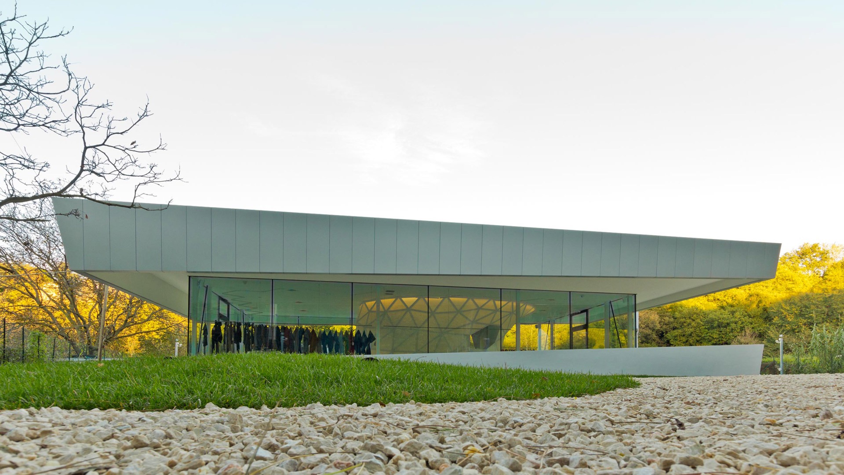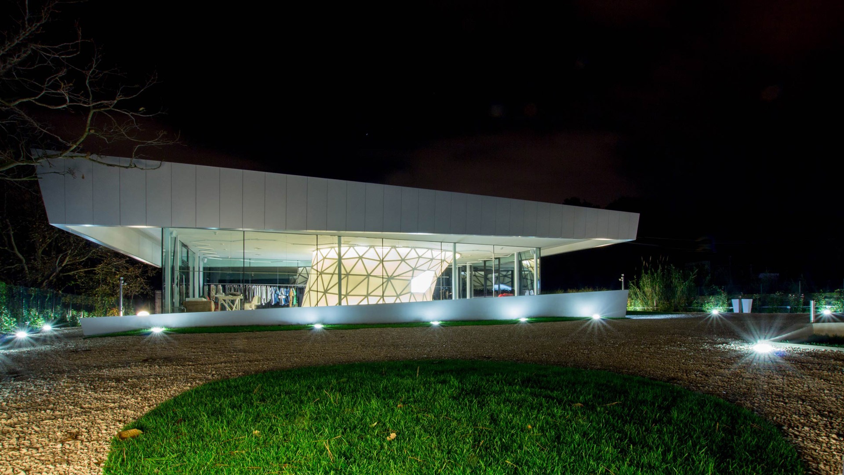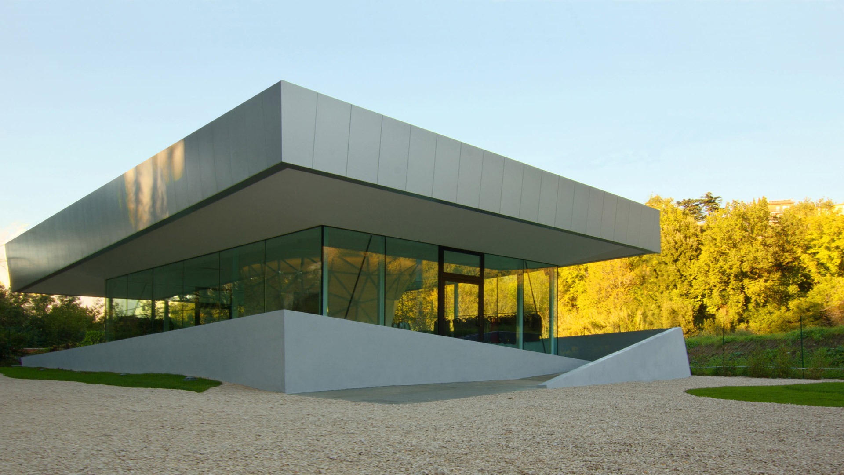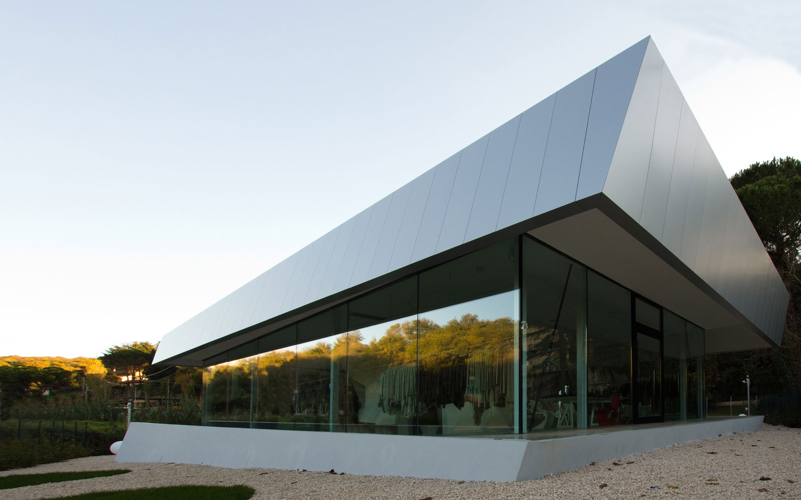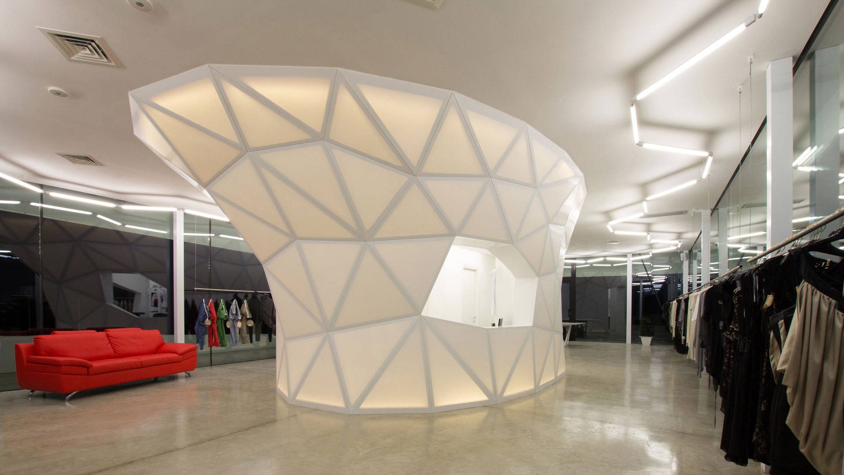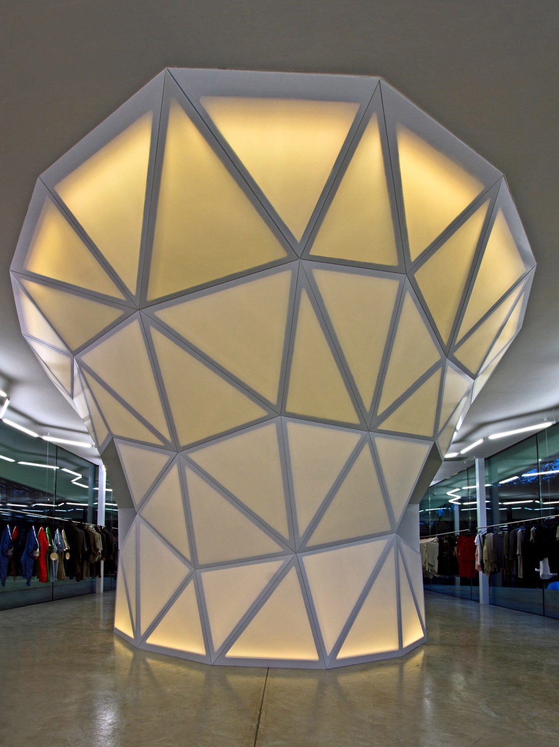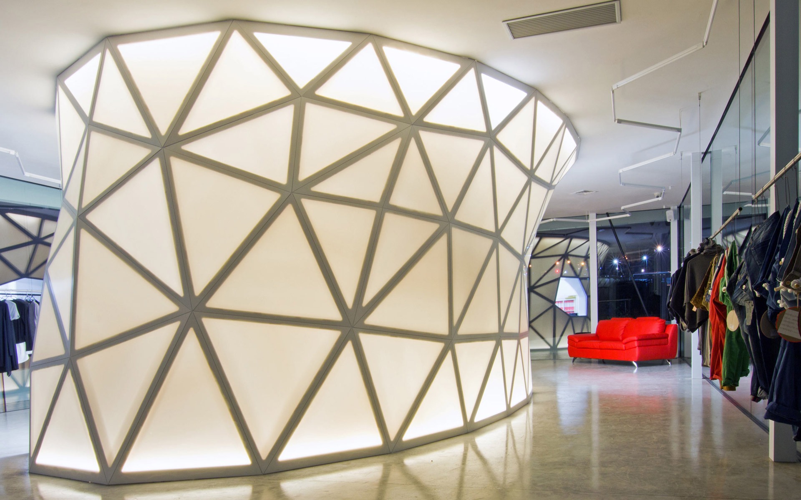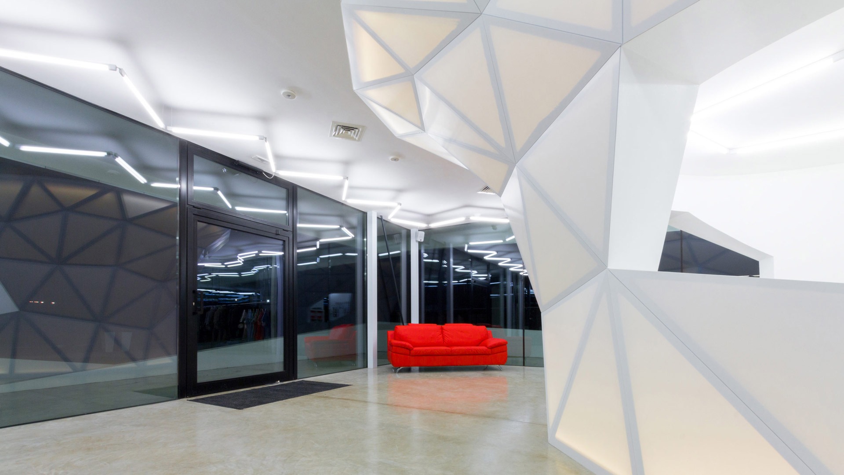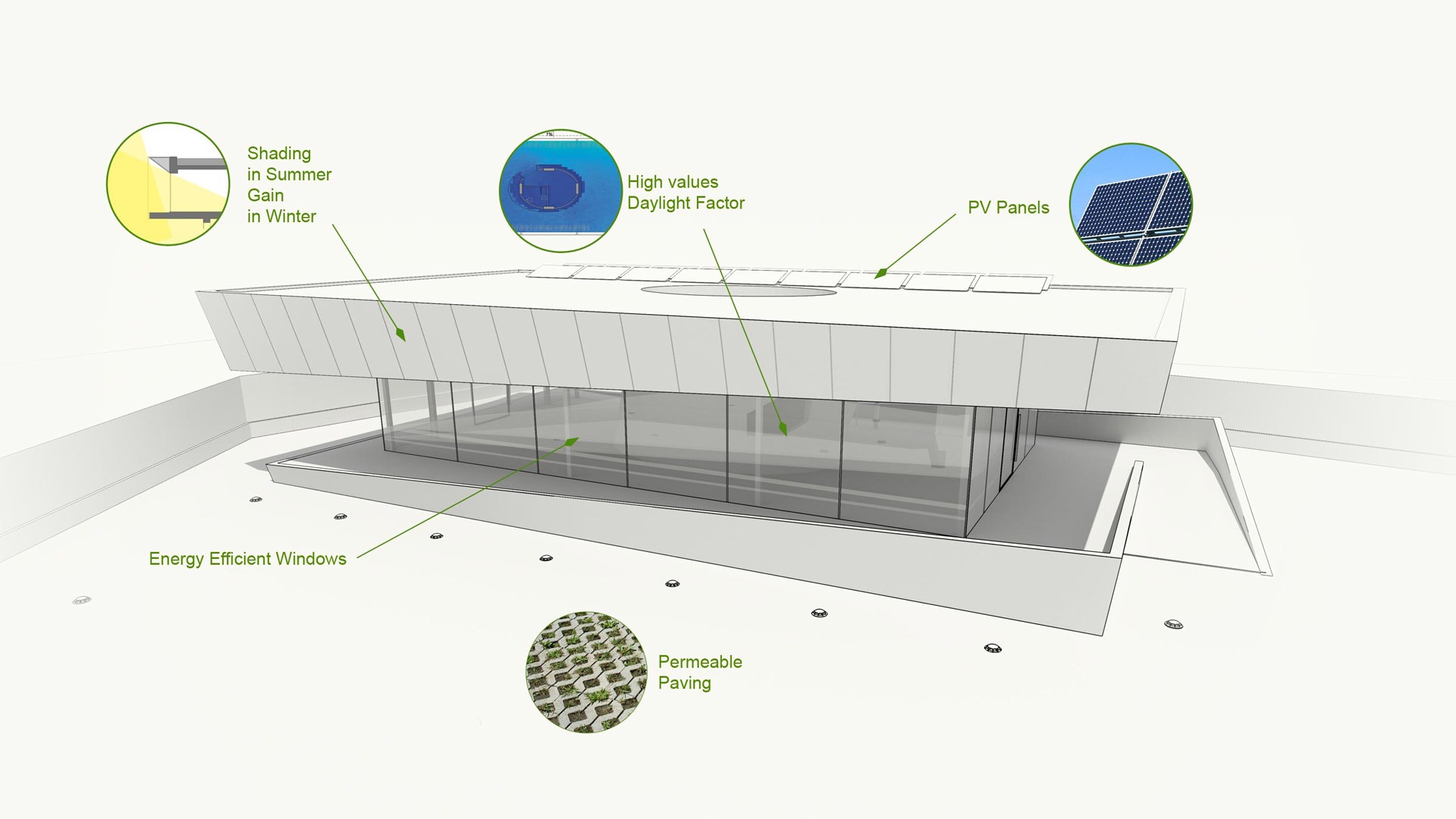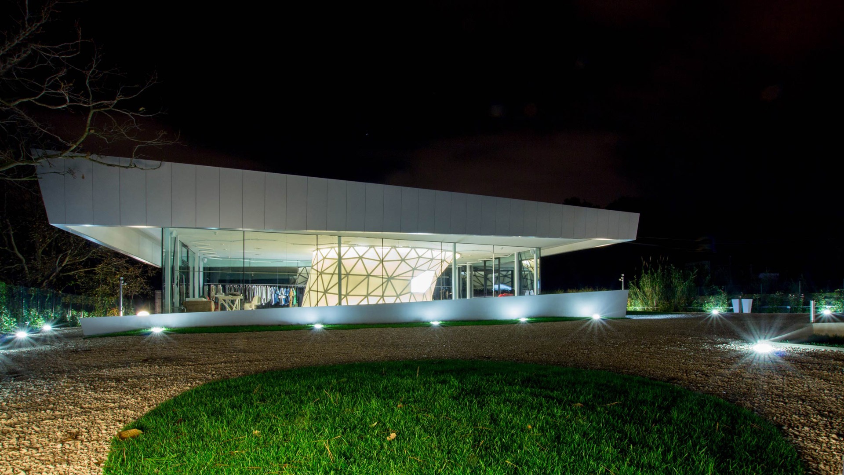
PROJECT SUMMARY
The goal of this project was to create the new office/showroom for a company operating in the field of consultancy for the fashion industry. The image desired by the client is to have a structure that reflects their dynamic work manner and at the same time have a space where the interior is visible from the outside.
The building has a dynamic appearance because we cut in “sheets” the sloping roof and at the same time the base has two other parallel planes inclined. A Geodesic structure has been configured inside, connecting and holding in tension the two “sheets” opposed. This self-supporting structure consists of 144 wooden triangles, cut with 5-axis CNC machines and covered with thin panels of solid surface (3mm) which guarantee the translucency when backlit. Its materiality is also dynamic as during the day it seems a stone, opaque and harsh, while in the evening it shows the internal triangular structure: immaterial shape and light.
The concept of a shop has been accomplished through the use of laminated glass without vertical frame on all sides of the showroom. This has resulted in a visual continuity between inside and outside and between architecture and natural surroundings.
KEY DATA
| YEAR | 2014 |
| PROGRAM | Commercial, Office, Interior Design |
| TYPE | Direct Commission |
| CLIENT | Playmaker s.r.l. |
| LOCATION | Marino di Roma, Italy |
| BUILDING SIZE | 150 sqm |
| PARTNER IN CHARGE | Giorgio Pini |
| PROJECT TEAM | Simone Luciani, Annapina di Filippo, Yana Ivanova |
| ADVISOR | Devoto Design |
MEDIA
ARCHDAILY | ARTHITECTURAL | VIMEO | PINTEREST
