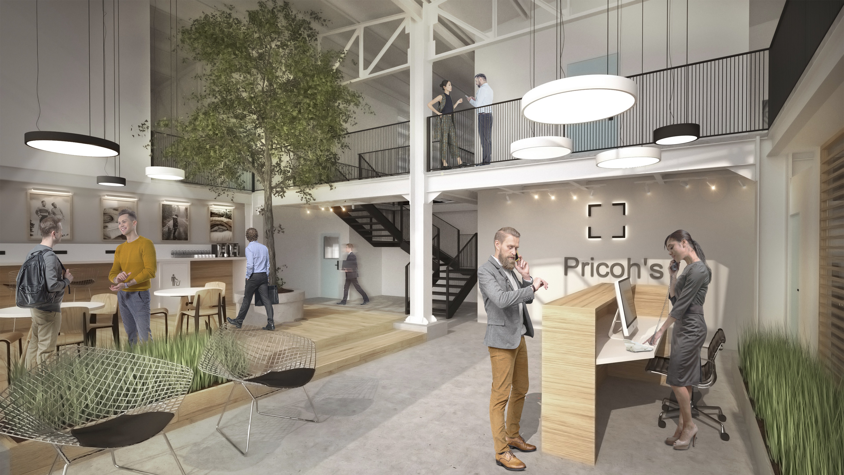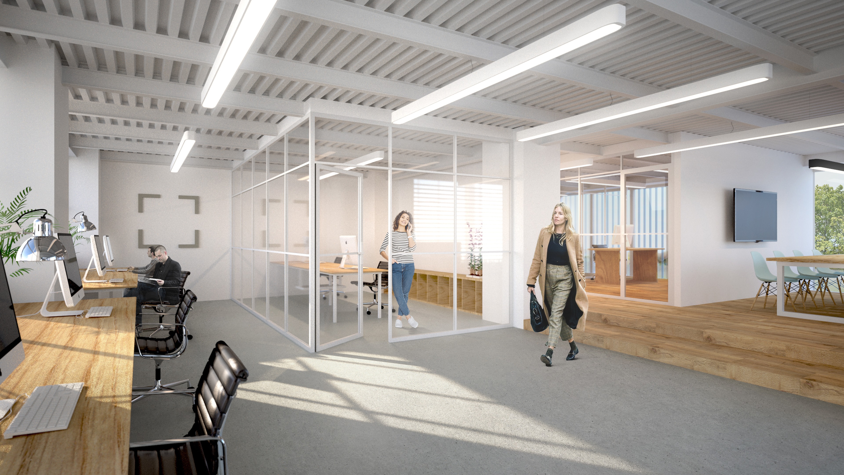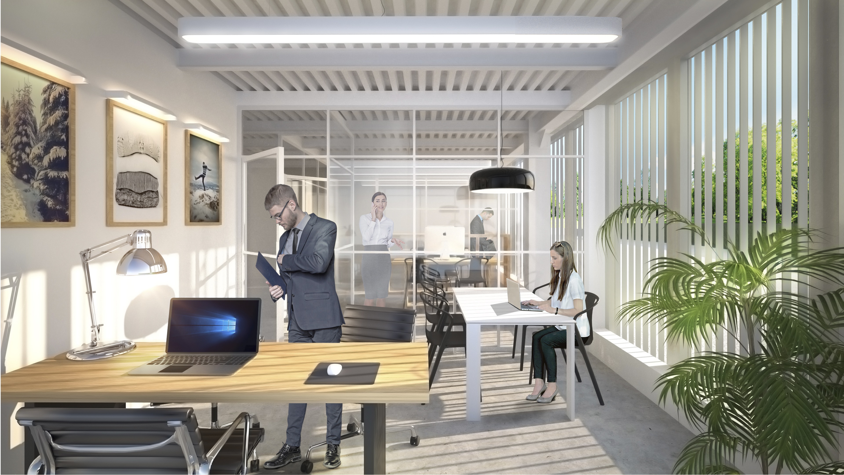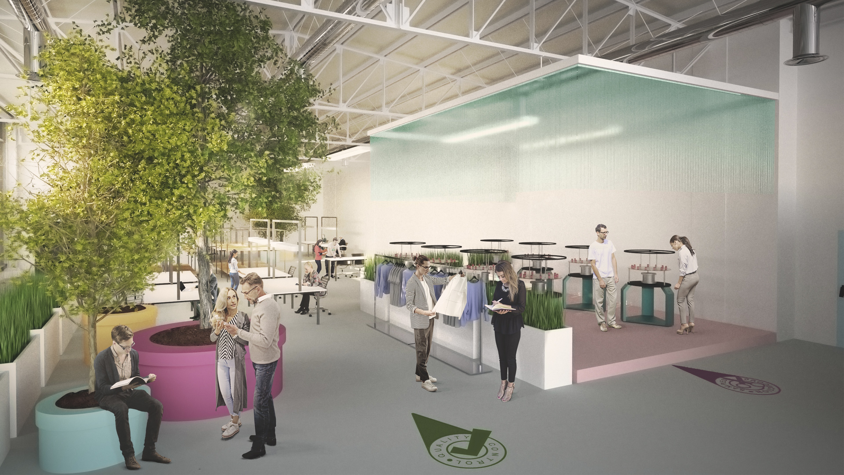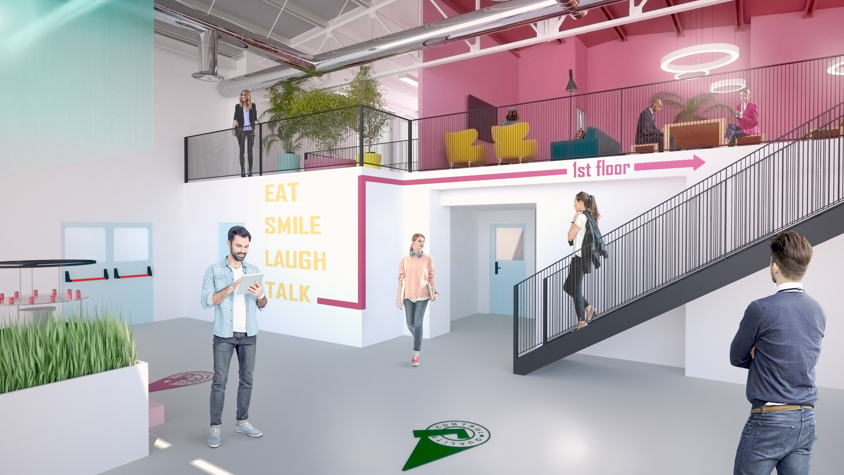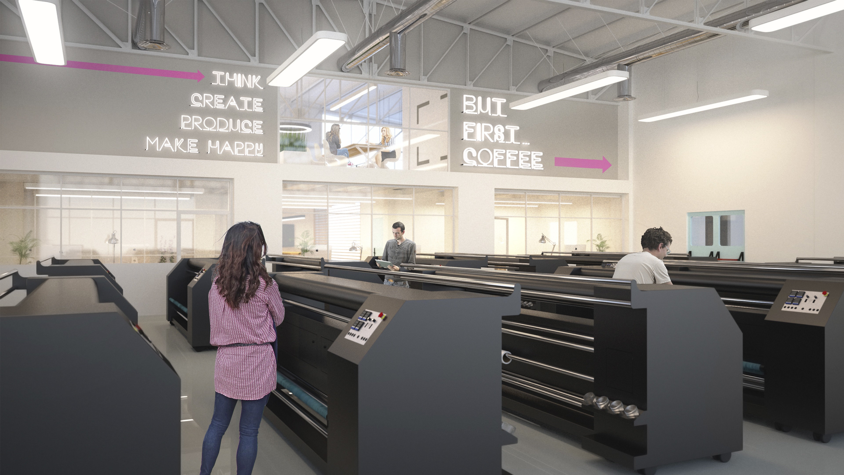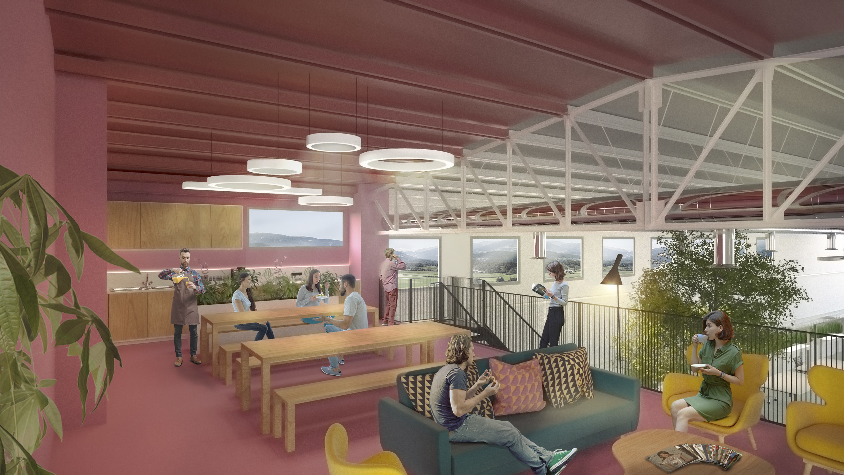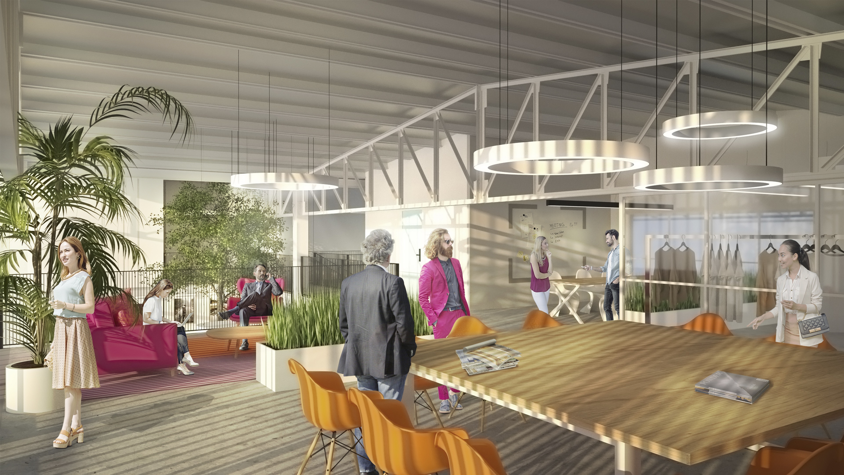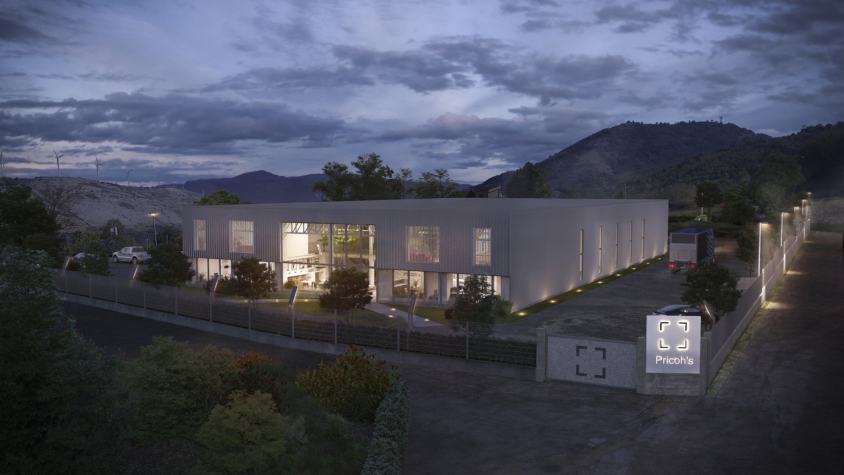
PROJECT SUMMARY
The project is located in Durazzano, close to Benevento, an important textile production region in Southern Italy. Our proposal comprises the general design of the existing industrial building and its landscape, which will host the new headquarters of Pricoh’s knitwear company.
The building is divided in five functional sections: the management area, the quality control hall, the production space, the showroom and the leisure areas.
The design philosophy aims to preserve the architectural values of the symmetrical metallic structure while creating a pleasant and flexible working space. The use of light color tones, glass walls and indoor plants compose a contemporary and luminous environment.
The main façade’s glass structure reveals a double-height welcoming entrance. The rest of the building’s volume is enveloped by white sandwich panels interrupted, where necessary, by a sequence of long or squared windows. The minimal landscape design focuses on the fencing system, which is consisted of simple orsogril panels for the surrounding and expanded metal mesh for the gate; along with the lightning and green areas study, it attempts to emphasize the particular character of the building.
The use of low-cost materials and the smart reuse of the existing ones ensure a fresh and elegant intervention with the minimum cost.
KEY DATA
| YEAR | 2019 |
| PROGRAM | Commercial |
| CLIENT | Confidential |
| LOCATION | Benevento, Italy |
| BUILDING SIZE | 2700 sqm |
| PARTNER IN CHARGE | Giorgio Pini |
| PROJECT TEAM | Zemfira Mammadova, Eirini Dimou, Zamira Imeramzayeva, Annapina Di Filippo |
| PROJECT VALUE | 3 M EUR |
