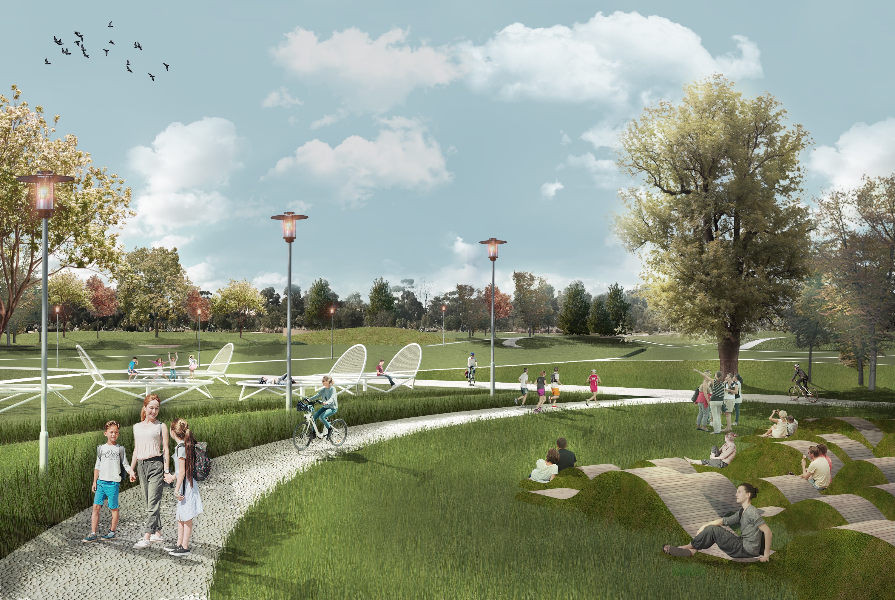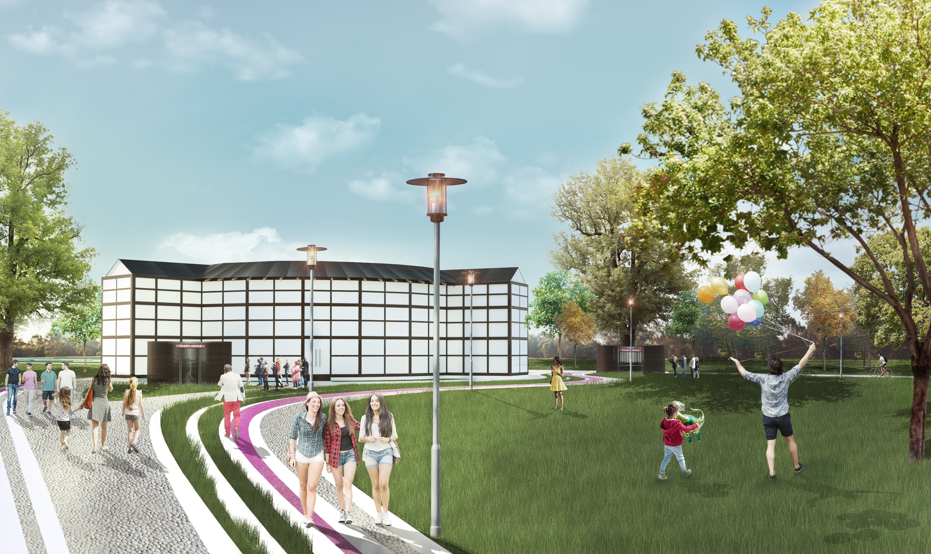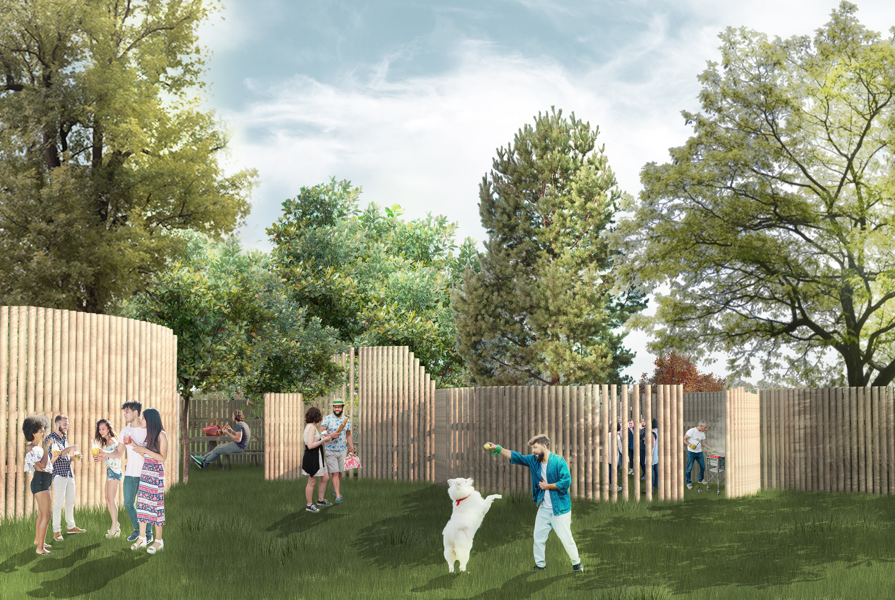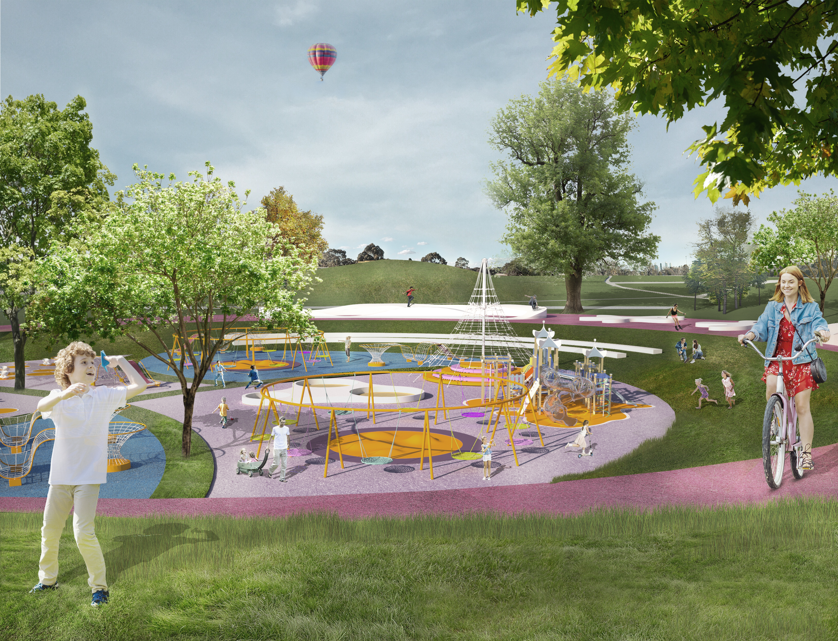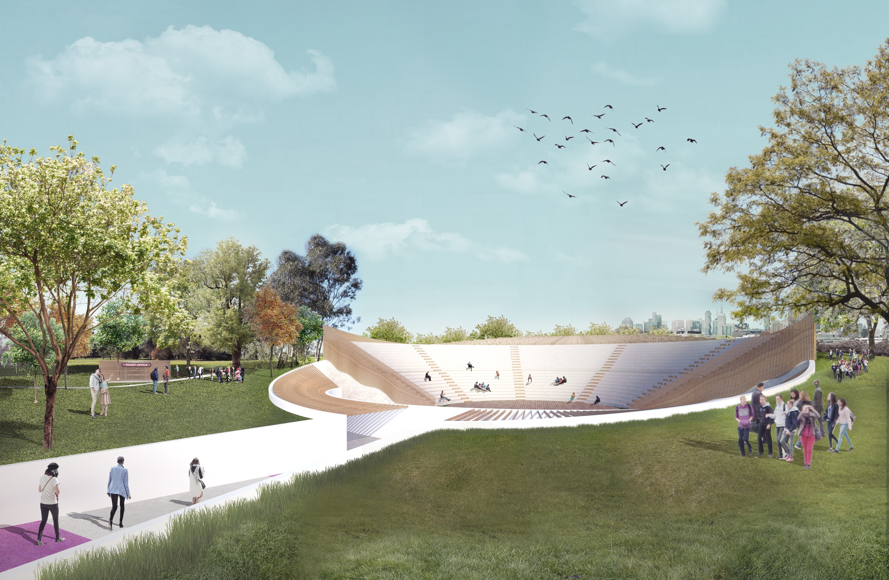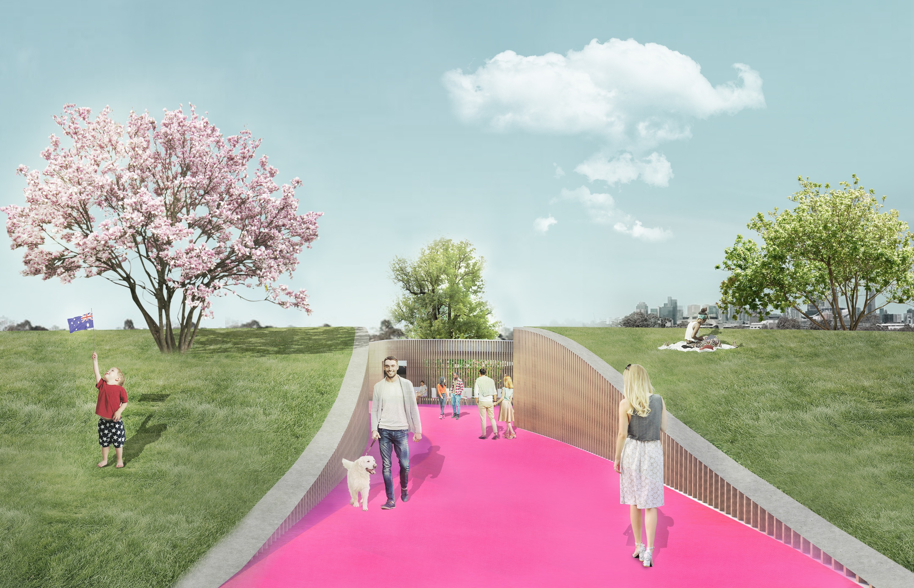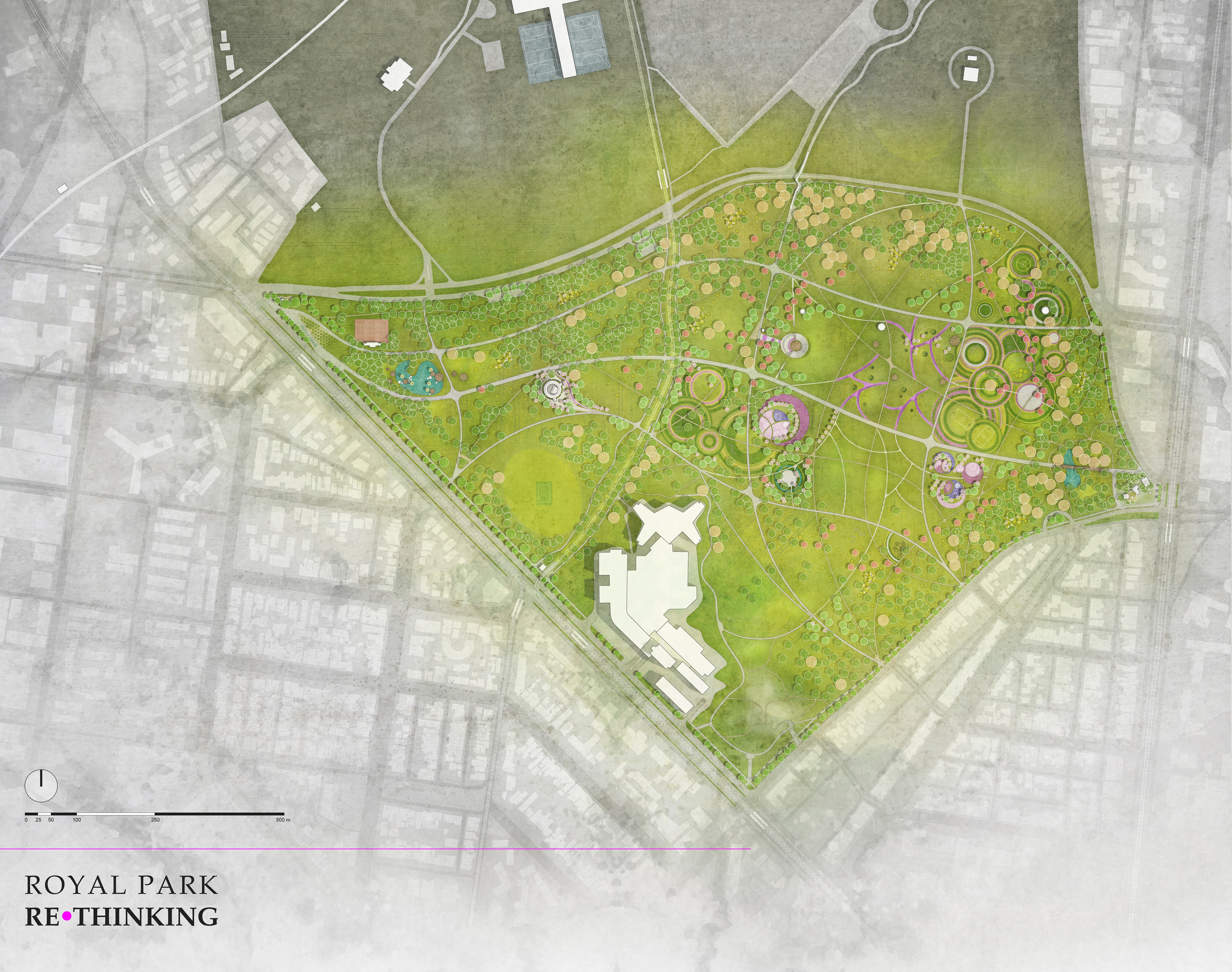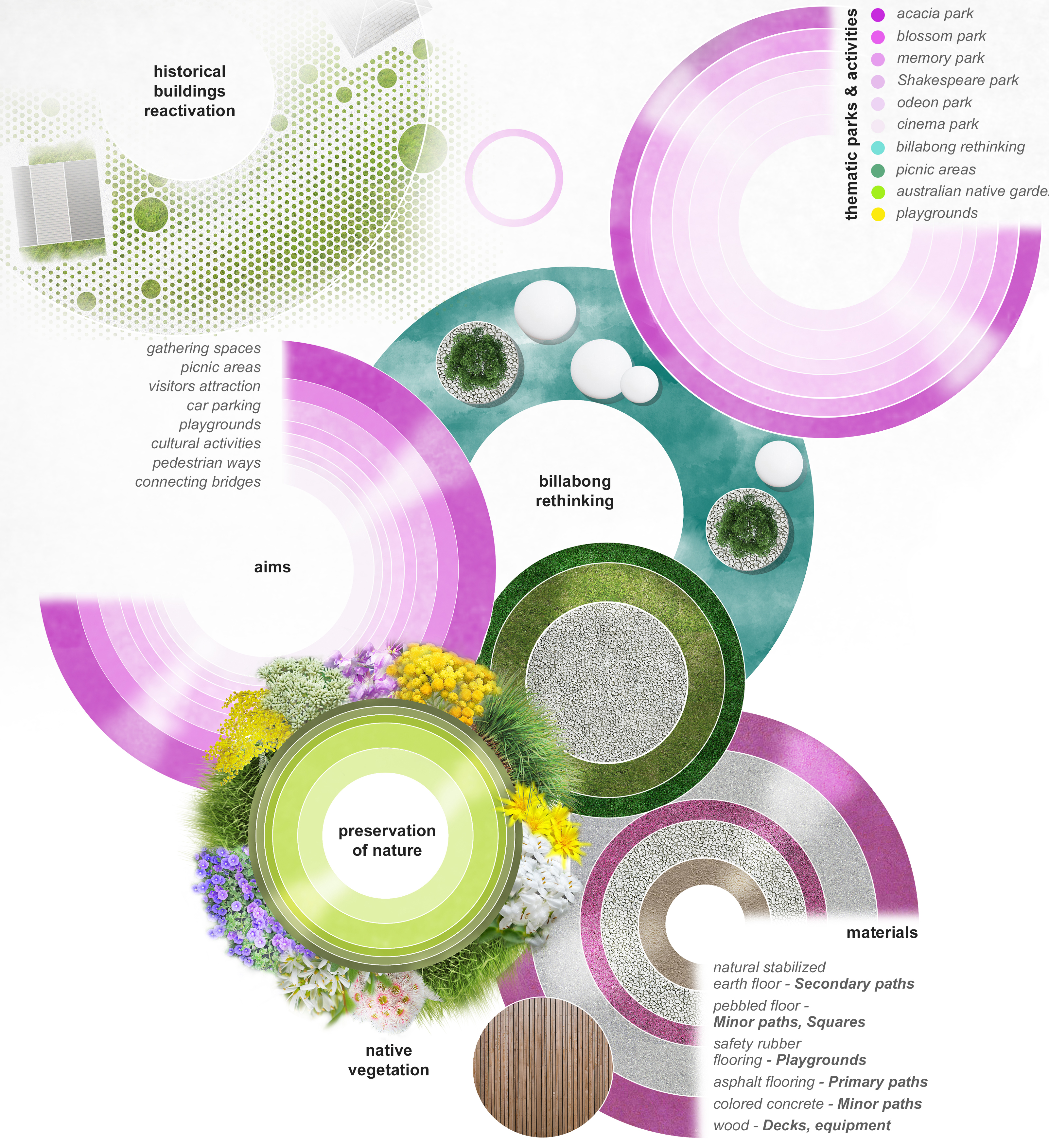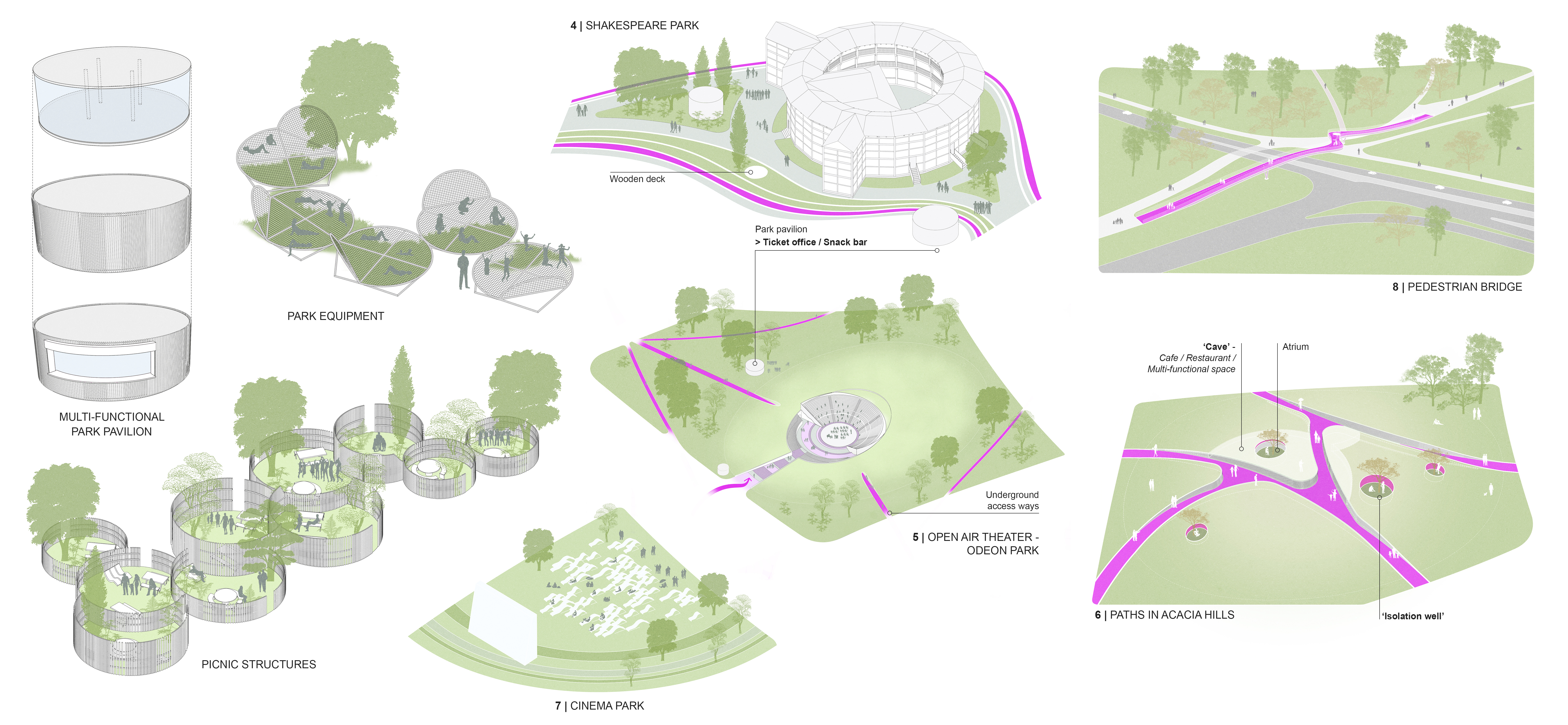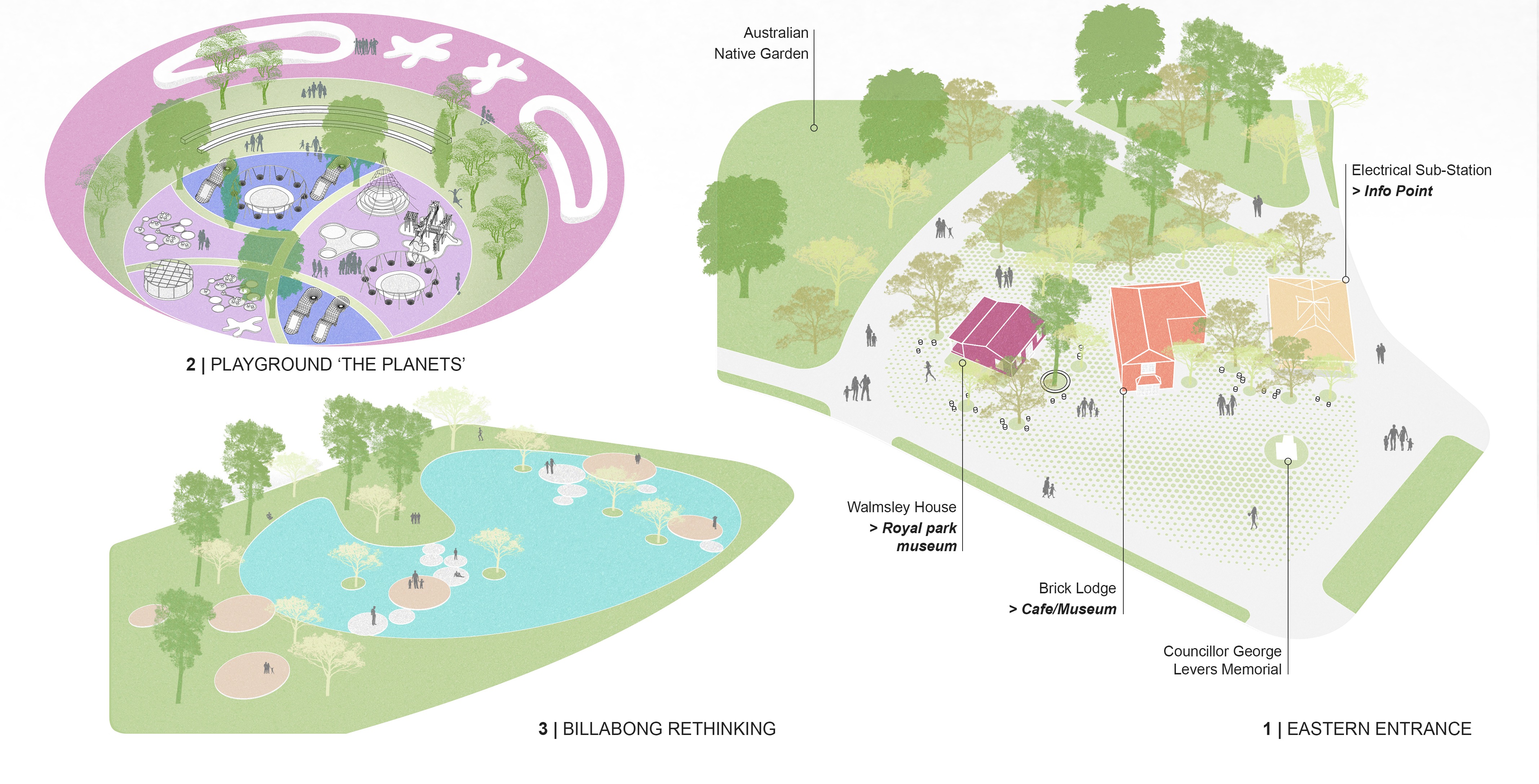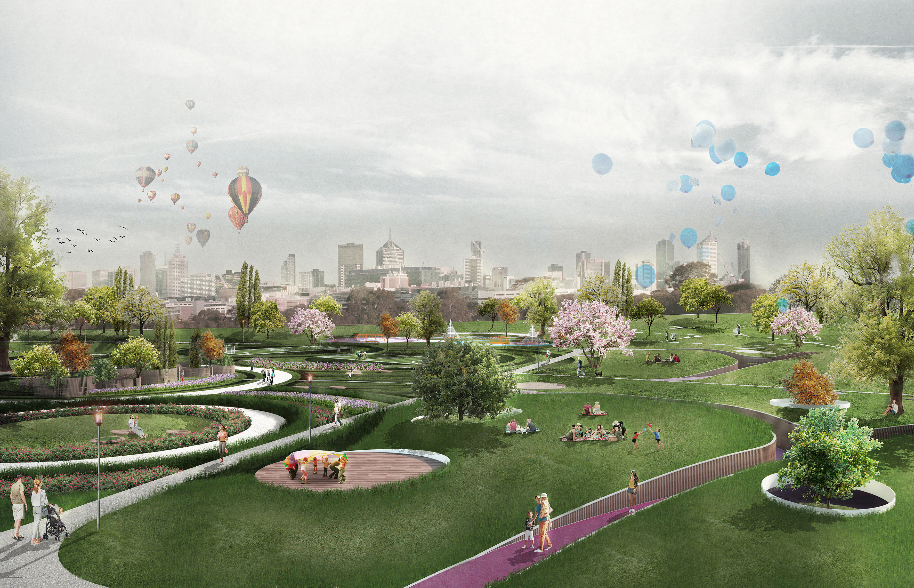
PROJECT SUMMARY
Our research on public open spaces within a radius of ten kilometers of Melbourne’s centre led us to study the historical area of Royal Park. Located at the northern edge of the city centre, two kilometers north of the Central Business District and among important urban development districts (Parkville national employment and innovation cluster eastwards, Macaulay-Arden precincts westwards), Royal Park plays a key role in the wider area. Since it is surrounded by a variety of amenities related to education, health, sports and public services, the park may potentially serve as a connection bridge among them and as a pole of attraction for visitors. The selected study area is the southern section of the park which comprises large open spaces covered by native vegetation, minor sports activities, historical elements, landscape developments and buildings. The adjacent Royal Children’s Hospital and the northern and middle section which feature the Zoo and major sports facilities are not included to our study.
The main motivation of our work derives from the 1997 Royal Park Master Plan which pointed out a number of inadequacies such as limited informal recreation facilities, poor preserved buildings, shortage of food services, traffic divisive effects, insufficient parking and underutilized landscape lacking detail. Consequently, our design pivots on establishing a vibrant space acting as a unifying urban hub while preserving its significant environmental and landscape values.
Our proposal predicts a number of recreational and cultural spaces including theaters, cinema, museums, playgrounds, cafes and picnic areas. Natural based materials such as earth and pebbled floors, wood and colored concrete are used for the landscape configuration and the temporary structures proposed.
The surface of the study area is structured on a network of bike-friendly footpaths which connect the various entry points. The primary paths, a portion of which already exist, cover the whole area, while the secondary footpaths complete the network offering additional directions for the visitors to follow.
Furthermore, we attempted to split the gigantic “Native Grassland Circle” into numerous smaller ones, scattered all over the site and shaped by diverse types of native vegetation and natural materials. These circles imitate the repeating patterns of aboriginal art, while the path network is inspired by the branches’ grid of the acacia tree.
Above all, we envision Royal Park as part of locals’ everyday life. According to the poet Gary Snyder:
“Nature is not a place to visit. It is home.”
KEY DATA
| YEAR | 2019 |
| PROGRAM | Urban Design |
| TYPE | Tender |
| CLIENT | University of Melbourne |
| LOCATION | Melbourne, Australia |
| BUILDING SIZE | 90 Hectars |
| PARTNER IN CHARGE | Giorgio Pini |
| PROJECT TEAM | Zemfira Mammadova, Eirini Dimou |

