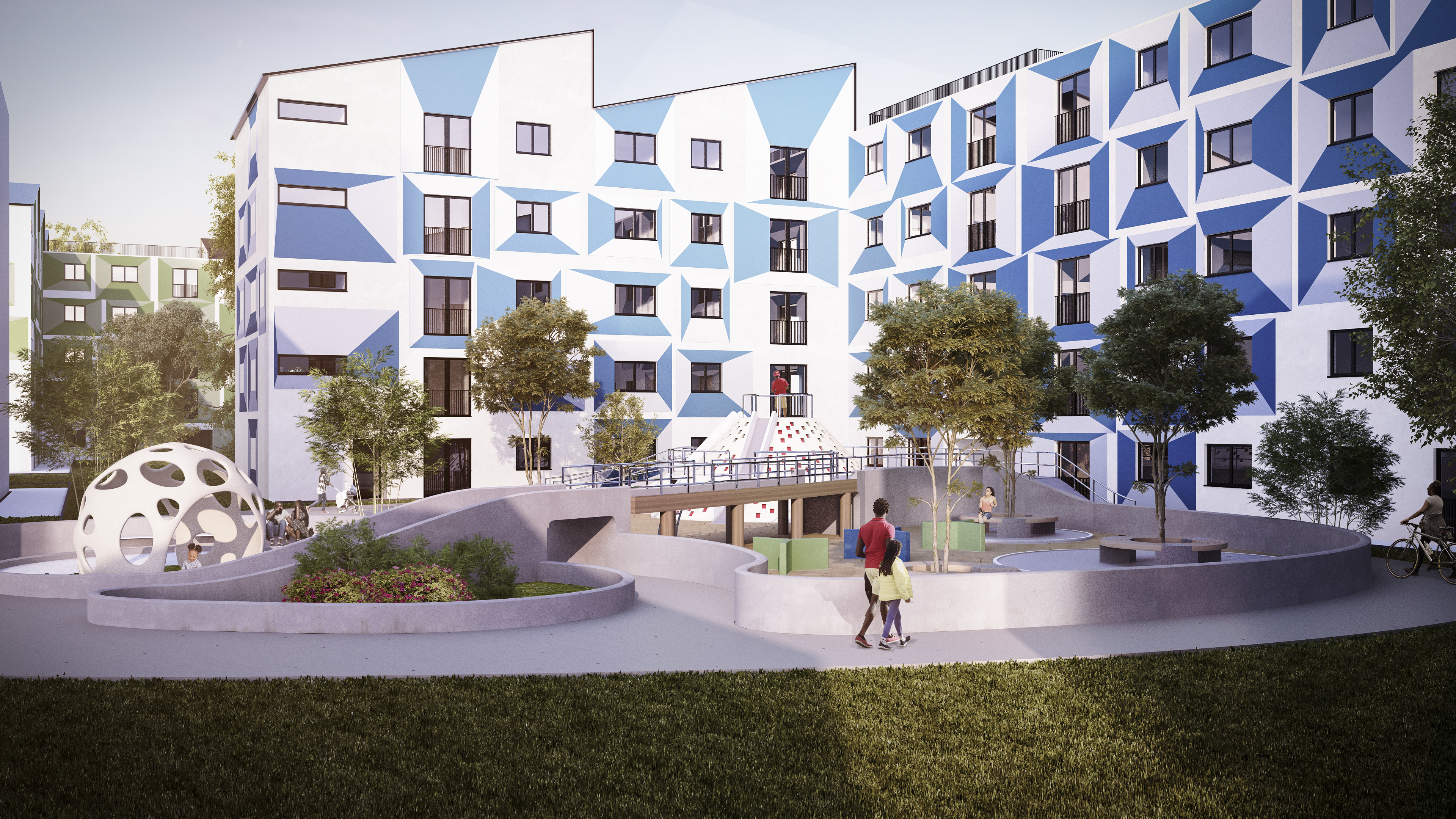
PROJECT SUMMARY
The proposed project comprise an urban development model which is aimed at being realized in Kenya in order to provide affordable housing solutions to the population of the country. The outcome of an in-depth study on housing production, materials and construction methods in Kenya is that residential masterplan developed on a site of 14Ha including a total amount of 1450 housing units expected to accommodate approximately 4800 habitants.
The typology of the houses is structured in two types: low and medium income housing. Low income affordable houses include 1180 apartment units distributed in five-floor building modules of 10 two-bedroom apartments each. The building modules are arranged in such a manner to create internal public yards which serve as recreational and communicational cores.
The second typology is a larger three-bedroom apartments aim to satisfy the needs of middle-income families. They include 90 three-floor building modules located in private green yards, which host 270 apartments.
An important feature fulfilling the social and environmental aspect of this residential project is the provision of green spaces in combination with a wide public area consisted of open spaces and recreational, educational and athletic facilities. Building development will be based on precast construction systems in order to expedite and facilitate mass housing production. The long-term viability of the project in environmental and economical terms will be achieved through the use of renewable sources of energy and sustainable systems of house management related to rainwater harvesting, waste collection and sanitation facilities.
Existing prototype masterplan can be multiplied in accordance to the demand of the developers and the funding of the projects. The project will ultimately contribute to improve the living conditions of the population through integrating housing development with access to better social and economic prospects, and generating opportunities for growth and employment of the Kenyan community.
KEY DATA
| YEAR | 2018 |
| PROGRAM | Social Housing, Residential |
| TYPE | Direct Commission |
| CLIENT | Private Client |
| LOCATION | Nairobi, Kenya |
| BUILDING SIZE | 14 Hectars |
| PARTNER IN CHARGE | Giorgio Pini |
| PROJECT TEAM | Annapina Di Filippo, Zemfira Mammadova, Eirini Dimou, Zamira Imeramzayeva |
| PROJECT VALUE | EUR 90M / year |


